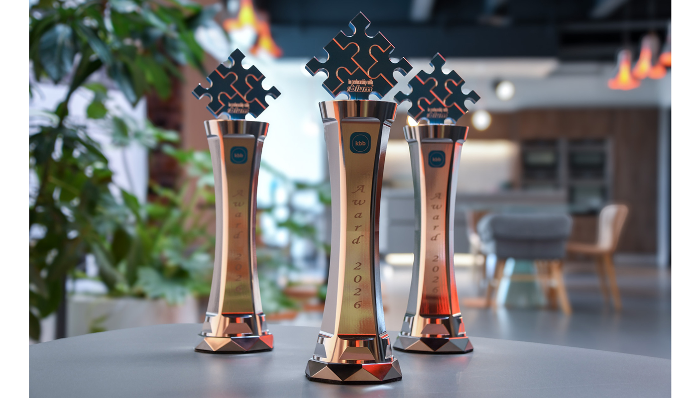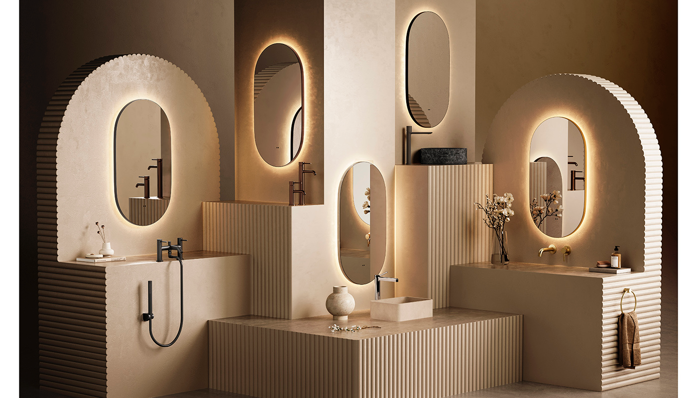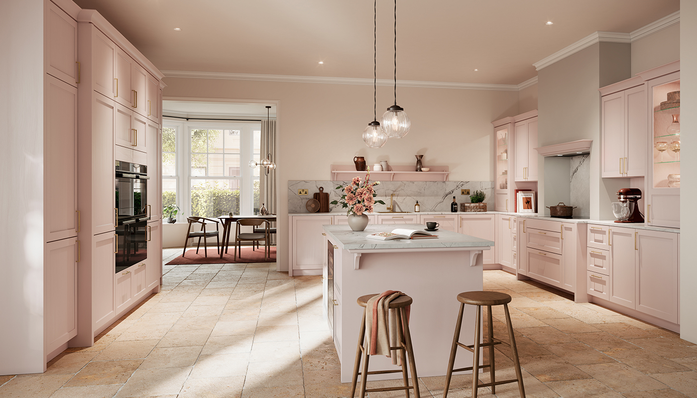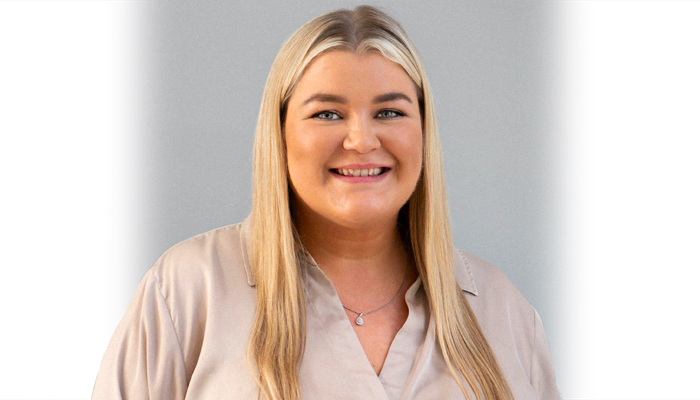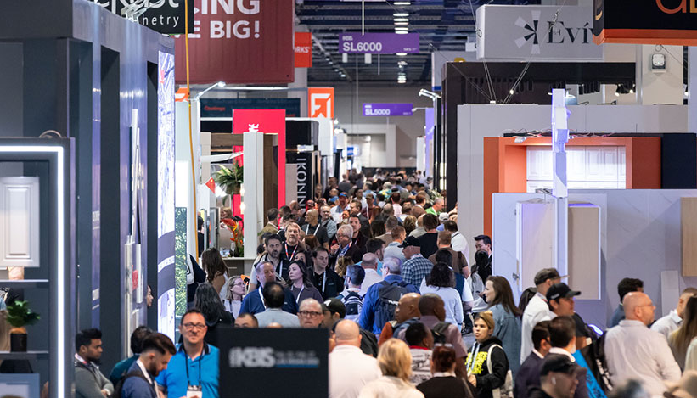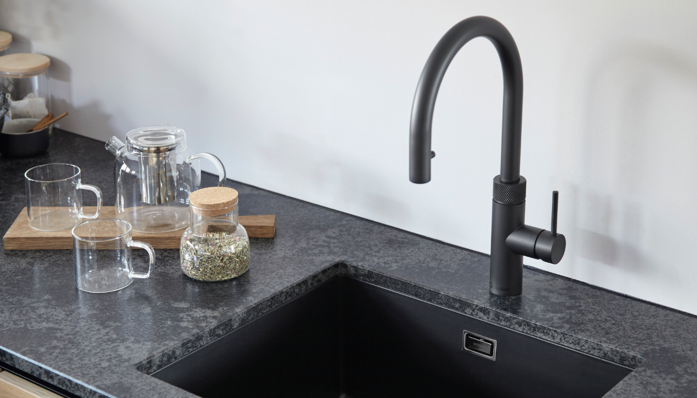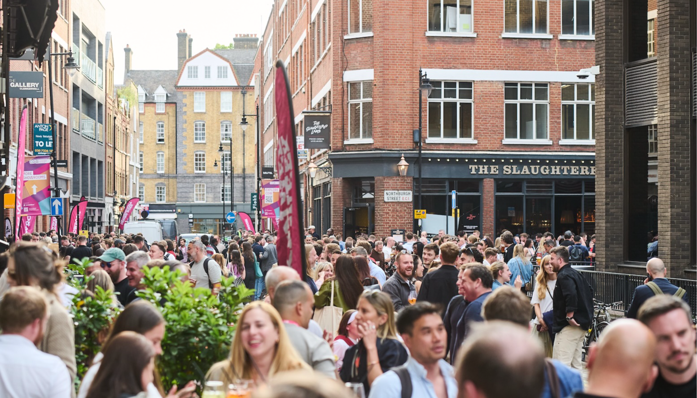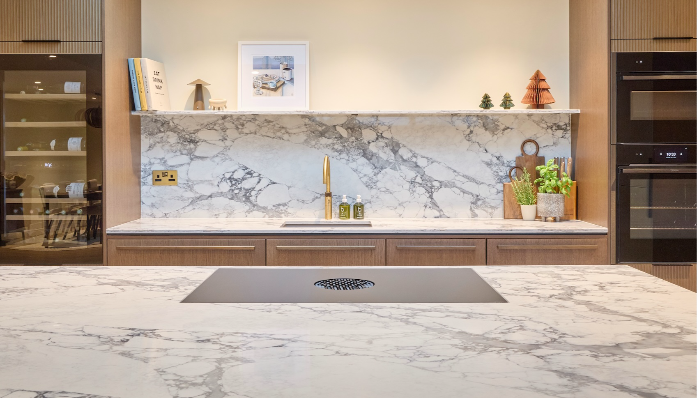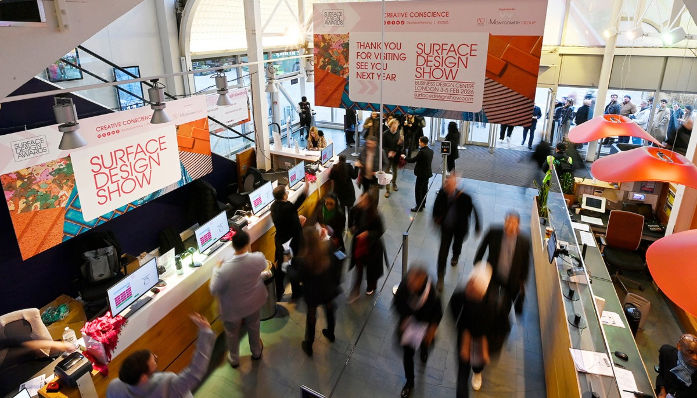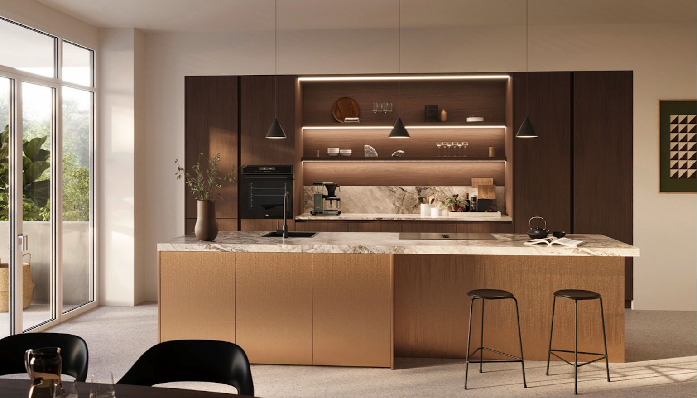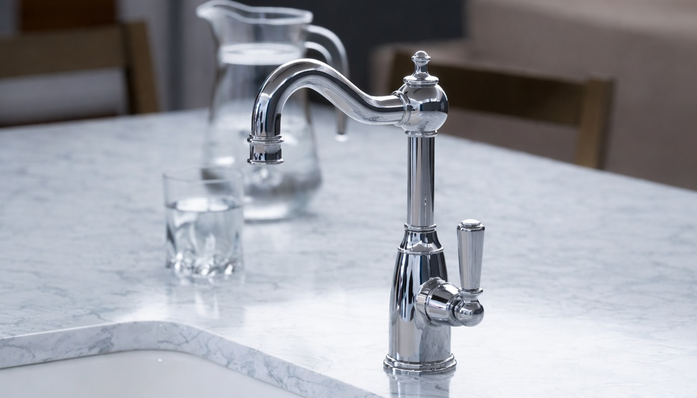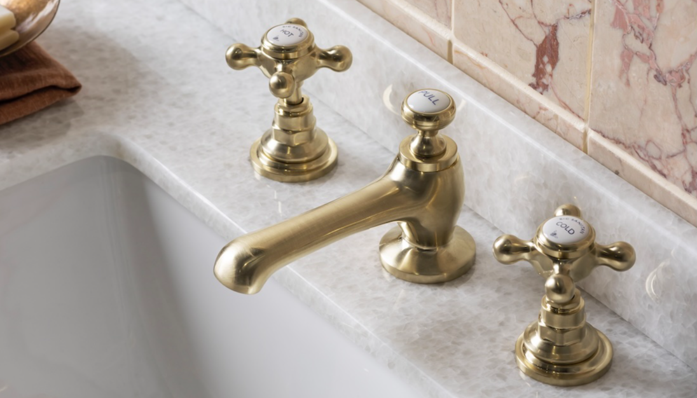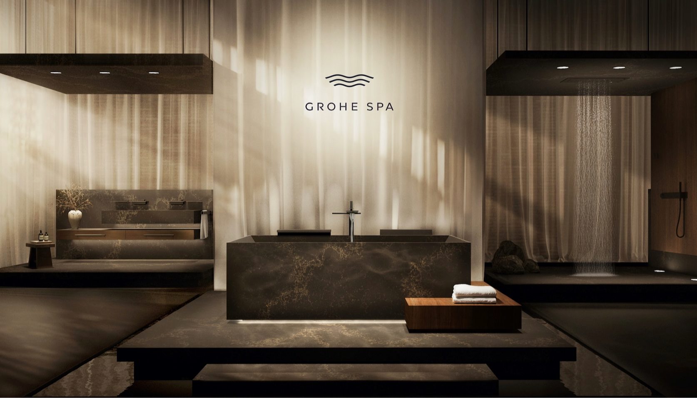How Kitchens International created a seamless open-plan space
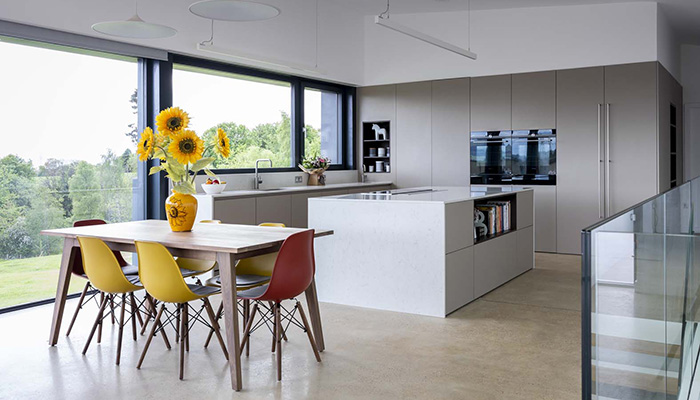
How Kitchens International created a seamless open-plan space
We talk to Kitchens International designer Angus Mackintosh to find out how he and his team worked alongside architects to devise a large but cohesive open-plan scheme in a newbuild.
Q: What type of property was it in and who was the project for?
A: This kitchen was designed by for a three-bedroom passive house in Kinross, which had been designed by Glasgow and Perthshire based architects practice, Ewan Cameron architects. The couple were building from scratch so we were involved from the start.
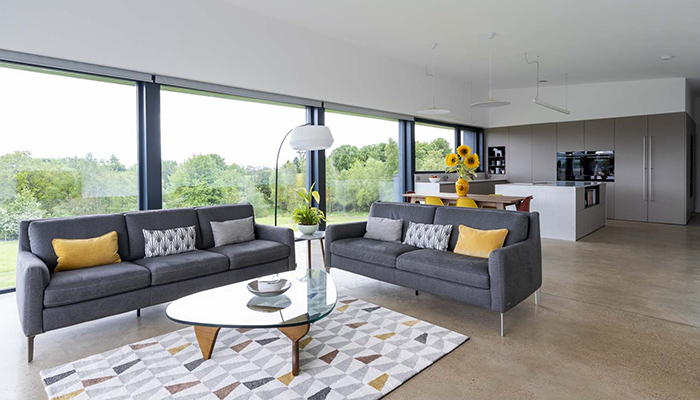
Q: What was the brief from the client for this project?
A: When the client came to Kitchens International with the original architectural plans, there was a plan for a rather simple kitchen connected to the rest of the house with a sliding partition door that needed to be made to fit on the curved and sloped ceiling. The couple wanted a contemporary style kitchen but for it to sit softly and warmly in the space. They both used the kitchen and they were keen on an open-plan look, making the most of the wonderful views through the wall-of-glass doors and windows that opened out onto a roof terrace. The kitchen was just one part of a larger open-plan living and dining space.
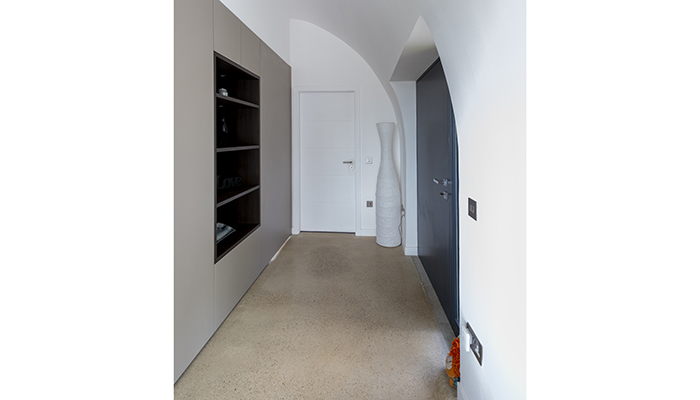
Q: How did you go about meeting the brief?
A: Since the sliding door on a curved ceiling caused a bit of a headache from an architectural and builder’s point of view, we developed a design together without the sliding door and instead wrapped the tall units round the concealed pantry and study spaces. Kitchen cabinetry passage doors hid these spaces away, so it all blended in seamlessly. Huge windows allow lots of natural light into the space which we made the most of by having everything facing outwards. To allow the curved ceiling to house the lighting I designed secreted strip lighting in reveals at the top of the glass windows that also housed the electric blinds. We also had to give careful consideration for the visible ceiling pendants so that they didn’t dominate the line of sight and get in the way of any viewpoints.
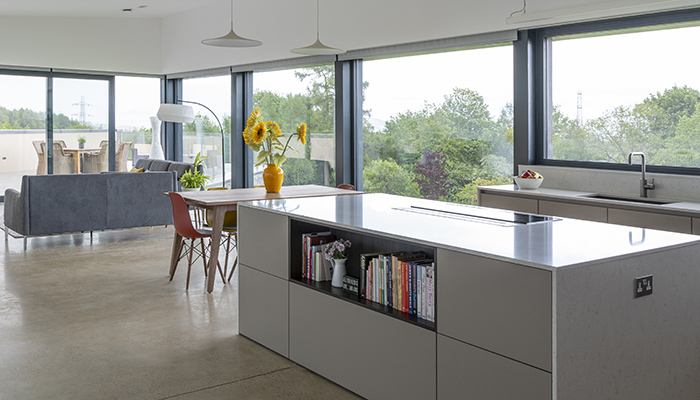
Q: What type of cabinetry did you choose and what made it the perfect choice?
A: Leicht cabinetry was selected in a sand grey finish, with accented dark walnut open shelving. Silestone Snowy Ibiza quartz worktops finished off the look while Zip gunmetal finish taps and drinks font with a Blanco resin tartufo sink contrasted the worktop, but also picked out the same tone as the sand grey coloured cabinetry.
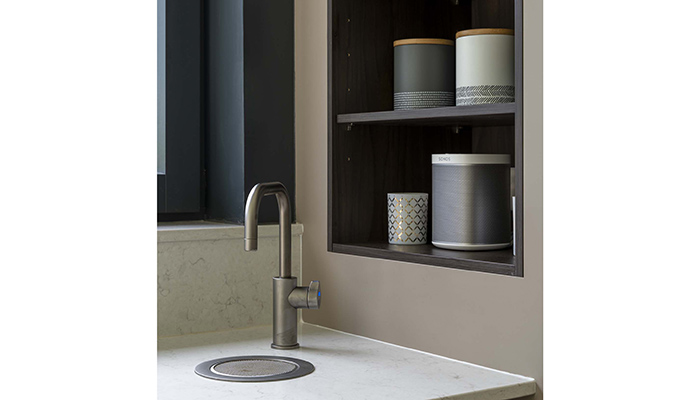
Q: What materials did you use? Did you use anything different or unusual?
A: One of the more unusual elements of the design was extending the unit fronts down to create a shadow gap on the tall units and on the reverse of the island. This then removed the usual plinth line from line of sight and made it look less like a functional kitchen from these viewpoints. The drinks station tap with a font rather than a sink, is used for boiling, chilled and sparkling water and is very different and works very well as a whole water station. I particularly like the single passage door which opens to reveal a bookcase – this type of hide and reveal gives the kitchen added design features.
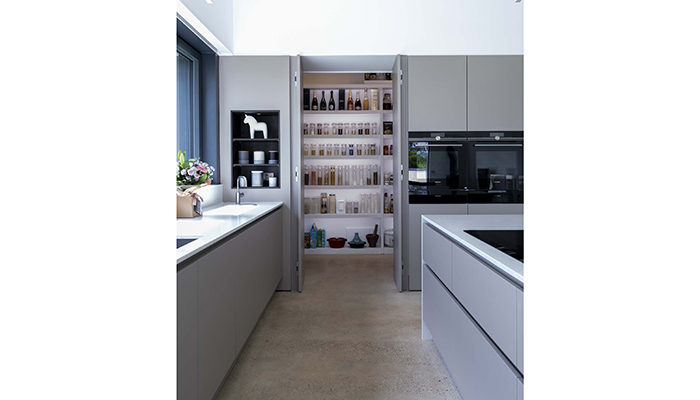
Q: What were the particular challenges that you faced and what were your solutions to overcome them?
A: The double-door passage into the pantry was difficult to overcome as I had to tailor a unique design for this to work. However, on opening the door it is like an Aladdin’s cave and it opens up into a large pantry.
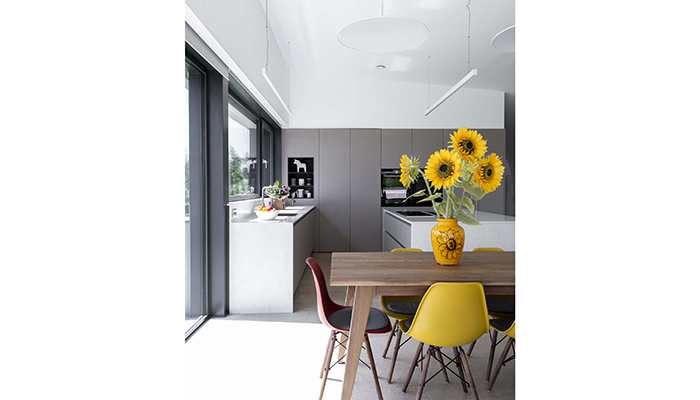
Q: What is your favourite part of the finished project? Are there any design elements that you’re particularly proud of?
A: I'm thrilled with how well the kitchen sits in the space and flows with the rest of the house. Designing the bulkheads to sit in above the tall units that wrap around meant it feels like part of the fabric of the wall and the building itself.
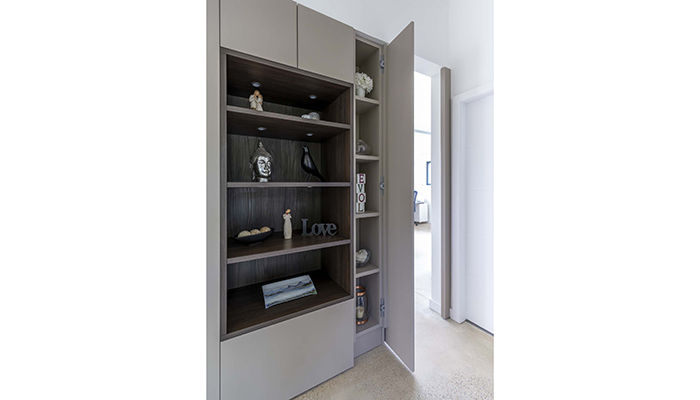
Q: What is the client's favourite part of the finished project?
A: The client thinks the whole kitchen is spectacular. The idea was to design something that wasn’t trying to be overly fussy and take away impact from the view. Instead it allows them to marvel at the views and the huge space with its wow factor which they love. The secreted passageways are another favourite design feature.
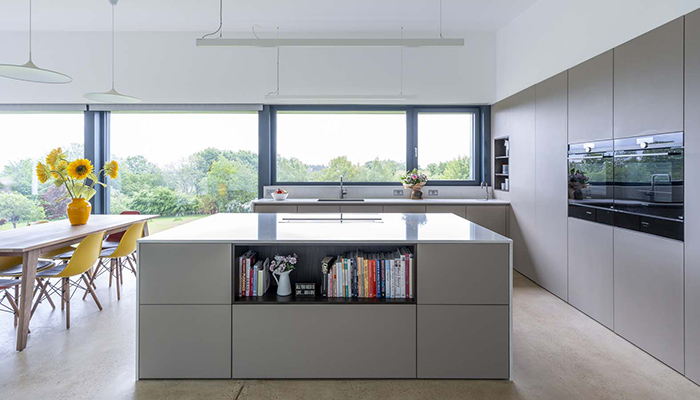
Tags: kitchens, features, kitchens intenational, angus mackintosh, open plan




