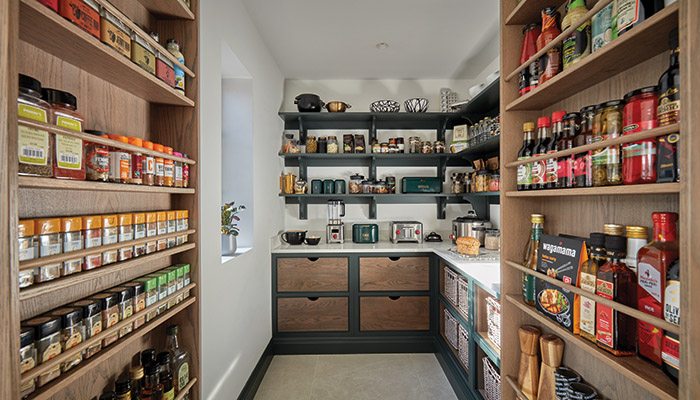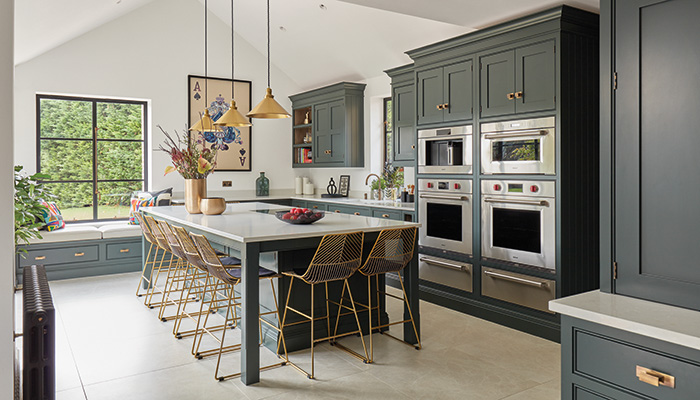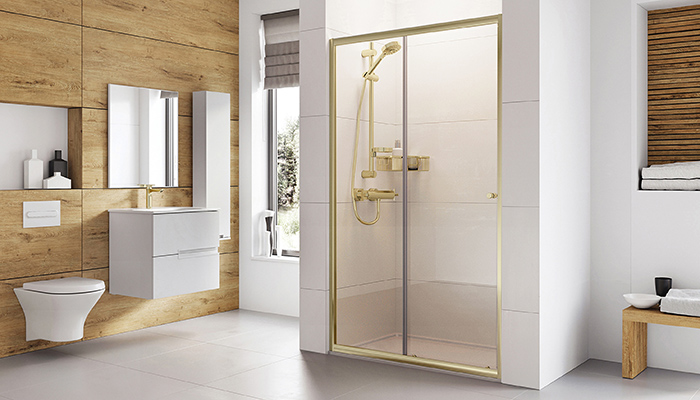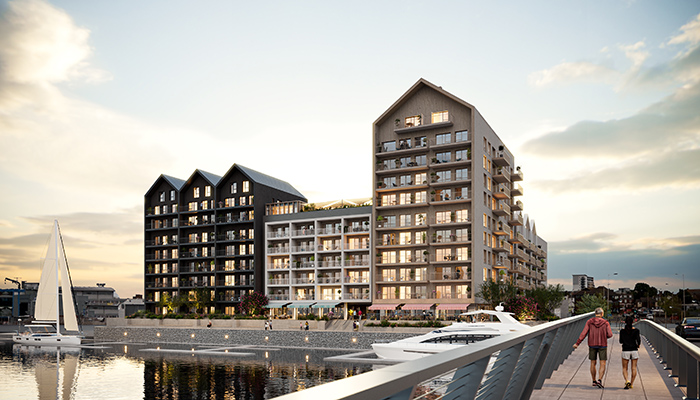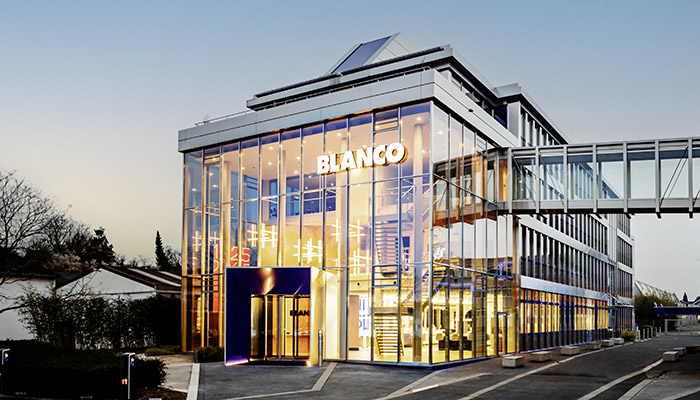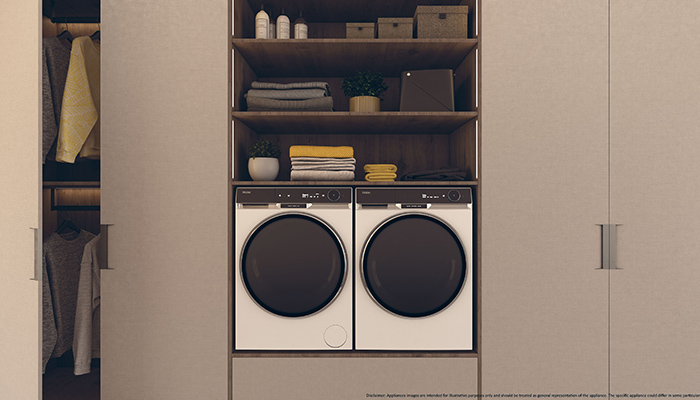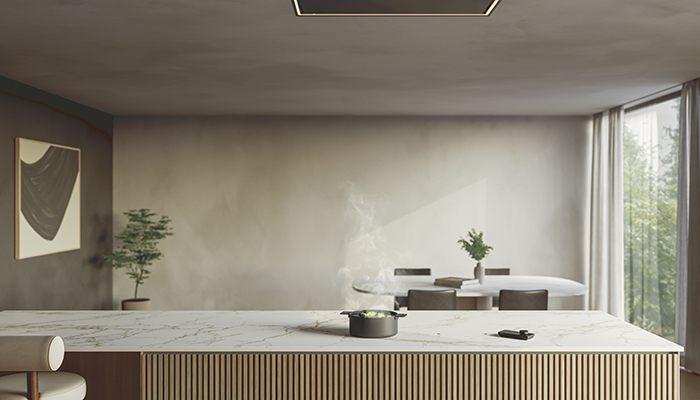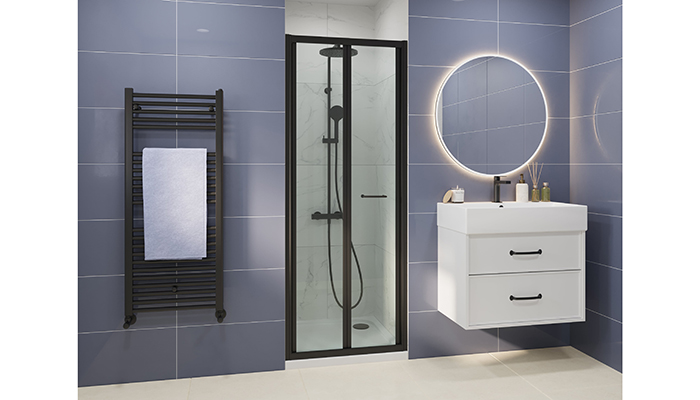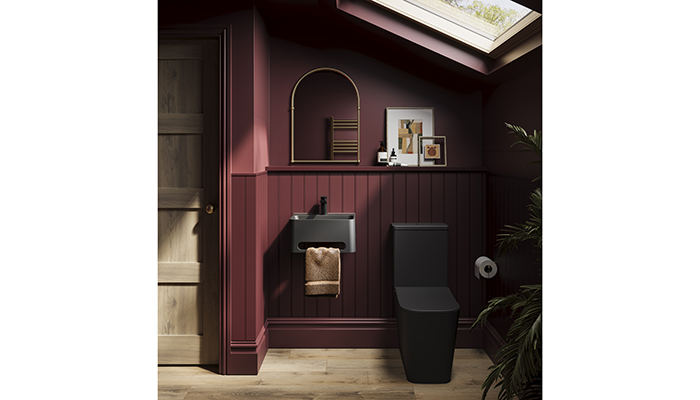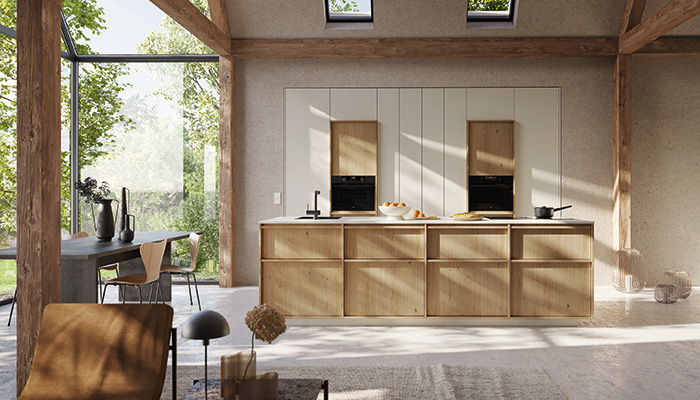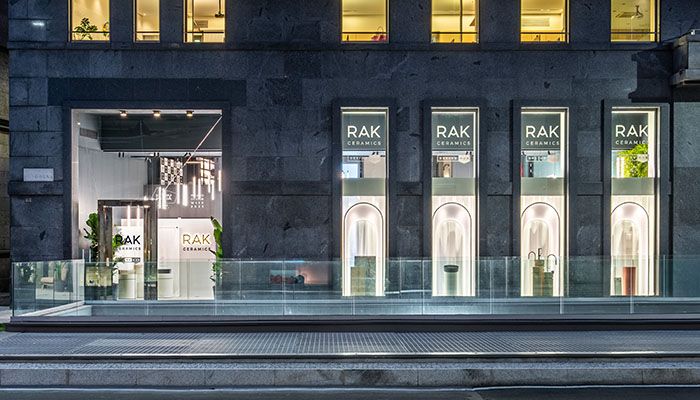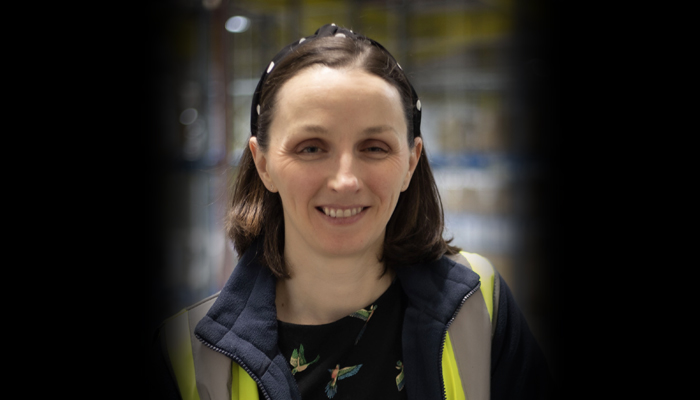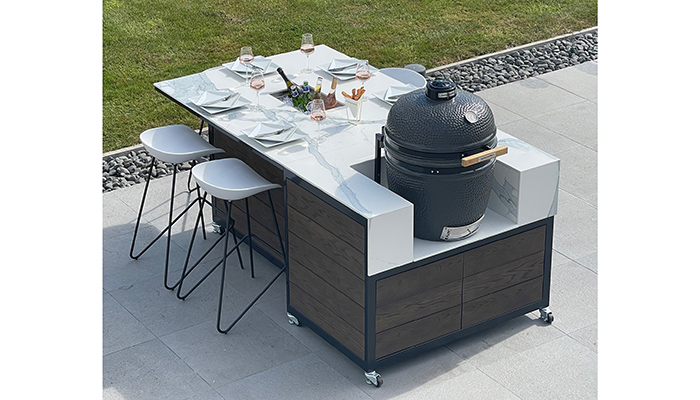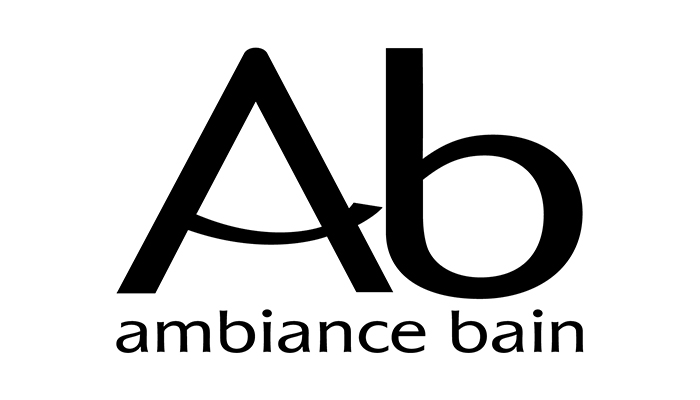How do you design a kitchen for the MD of one of the UK's leading appliance brands? Tom Howley, design director of the eponymous bespoke kitchen company, talks us through the creative process.
Q: What type of property was it in and who was the project for?
A: This Hartford Shaker kitchen was created for a client – who is the managing director at one of the country's leading appliance brands – and his family, who had recently renovated a Grade II-listed farmhouse in Kent.
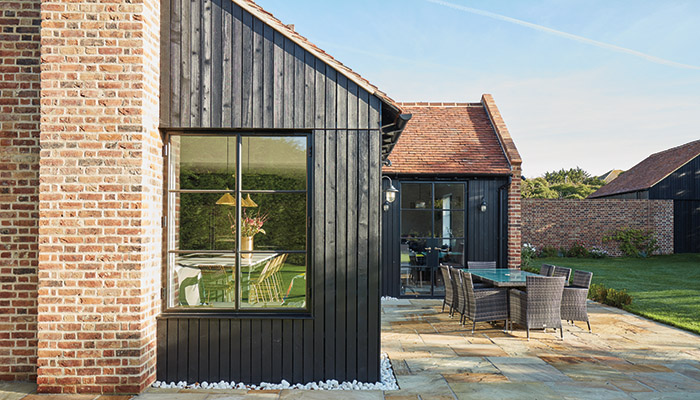
Q: What was the brief from the client?
A: With this project, the clients had an architect prepare the floor plans for the renovation. I was involved from the initial planning stages, which always helps when plotting a kitchen design. This is something we recommend to all our clients – planning the detail of their kitchen as early as possible ensures all key elements are considered as part of the build – such as electrics and water. The addition of an extension to this Grade II listed property made for an obvious place to position the kitchen. The space has an unusual shape to it that made for the perfect spot to include a walk-in pantry that offers oodles of storage for essential kitchen items.
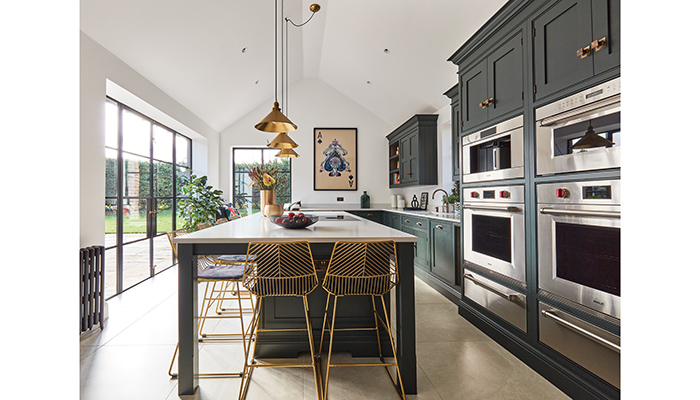
To begin each project, I speak with the client to gauge their ultimate ‘wish list’ based on their lifestyle and personal taste. Clients have usually found inspiration via our website or brochures, and other sources such as Instagram and Pinterest, which was the case with this project too. At this point I can make recommendations if there are elements that I don’t think will work in the space.
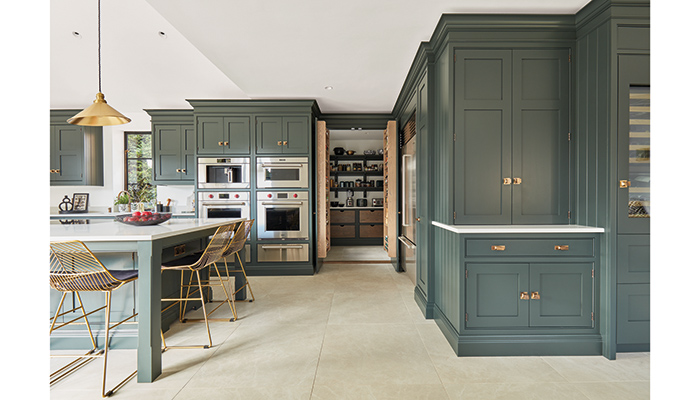
A large island, plenty of storage, a walk-in pantry, and a bar for entertaining were all top of the client’s wish list for the project. Using this list, I began to design a kitchen that was both aesthetically beautiful and practical, working with the space available. As a designer, one main objective is to marry the space to the clients’ expectations – whether that is being realistic about what can or can’t fit in, or providing ideas they hadn’t yet thought of. With this project we were able to achieve the client’s ambitions perfectly and they loved the design as soon as I presented it.
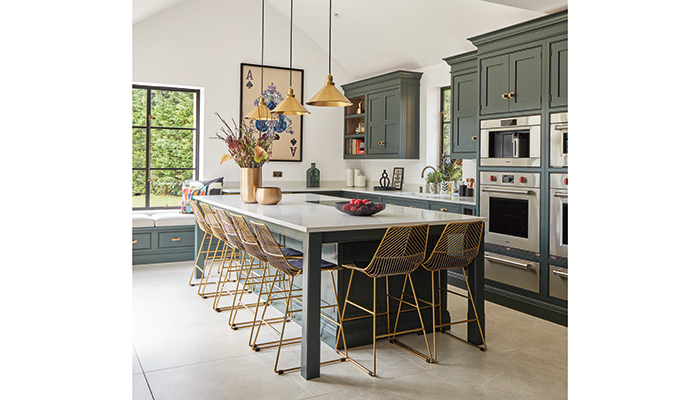
Q: What type of cabinetry did you choose and what made it the perfect choice?
A: The clients came to me with a clear idea of the cabinet colour they wanted after having seen it on our website. Our bold Avocado colour works beautifully in the space. Keen to have the distinctive and recognisable Tom Howley aesthetic, the clients chose our Hartford collection, which is a contemporary twist on traditional Shaker styling, along with our signature details, such as our exclusive burnished brass handles.
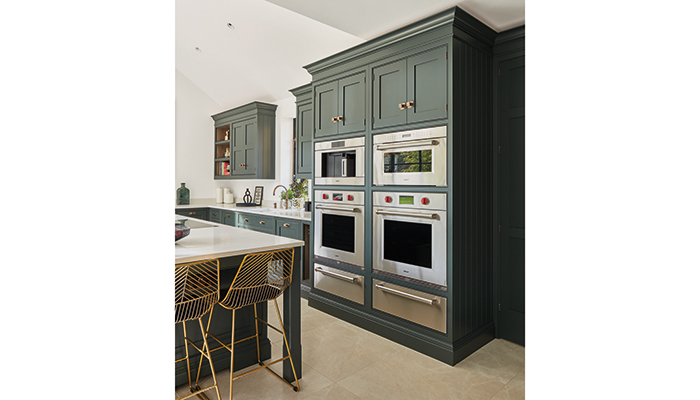
Q: What materials did you use?
A: With such a bold cabinet colour choice, it made sense to keep the worktop bright and neutral in a contrasting white Caesarstone Quartz. This complements the space without detracting from the other key features of the kitchen such as the crittal-style windows and doors, the garden view, and the vaulted ceiling. All the appliances are high-end, with their stylish aesthetic making them features within the space in their own right, as well as being a practical necessity. The Wolf banked ovens and warming drawers, the modern Sub-Zero fridge and wine cooler, and the Quooker tap bring a modernity to the otherwise traditional scheme. A Tom Howley kitchen is built to last, so we wouldn’t compromise on the appliances that form part of the design. Luxury appliances will not only look pleasing to the eye, but they will last longer and provide a better user-experience – they are designed to be pleasant to use and make life easier.
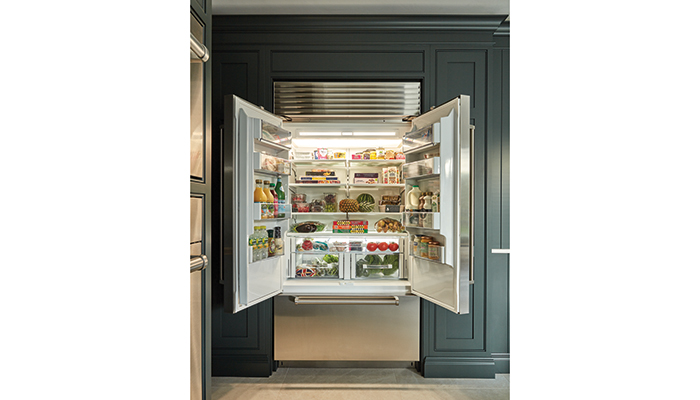
Q: What is your favourite part of the finished project?
A: The pièce de resistance of this kitchen has to be the gin bar. This sits between the kitchen and lounge area, making it perfectly placed for access when entertaining. The larger-than-life, dream island with seating for 9 people to socialise is another highlight. The super quiet, integrated Bora self-extracting hob means you can keep up with the conversation without interruption.
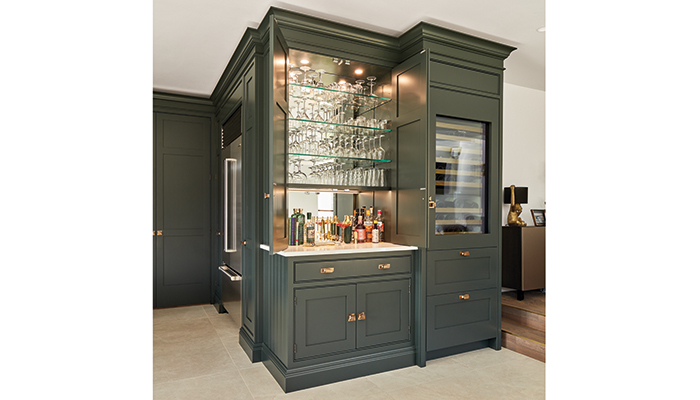
The striking crittal-style windows are also a feature in this room. I knew that framing the low-level window with a built-in window-seat would make the most of the beautiful view of the garden. And the smaller window was the perfect spot for the sink with a state-of-the-art Quooker tap, and because of the position of the window we planned to run the worktop through to the window ledge, a lovely, thoughtful detail you don’t often see.
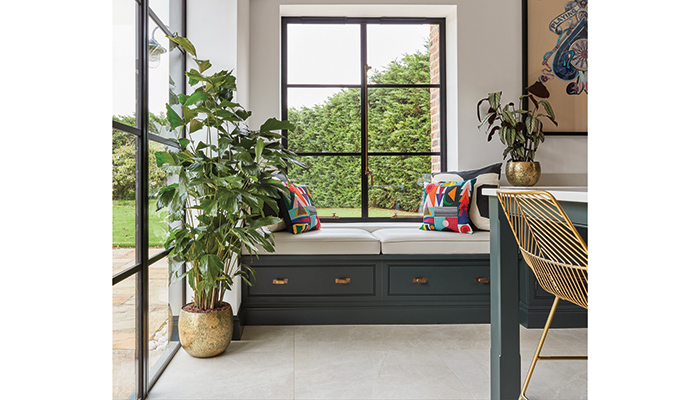
Q: What is the client's favourite part of the finished project?
A: Despite the room having an interesting shape, we were able to use the layout to our advantage by utilising a corner nook to house the walk-in pantry perfectly. The client had seen the bespoke walk-in pantries we have created before and wanted to replicate that within their space. They love how this hidden gem effortlessly keeps their kitchen clean and tidy, allowing them to stow ingredients away as they go. With open shelving aplenty, those often-used ingredients are always within easy-reach. Mixers, blenders, and other gadgets can live here too, meaning the main worktops are always clear of clutter.
