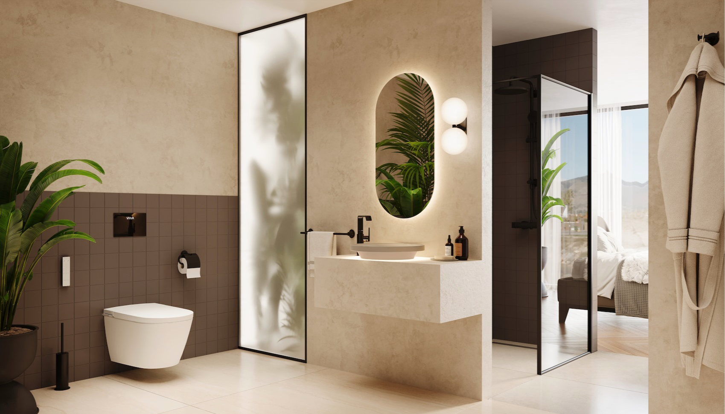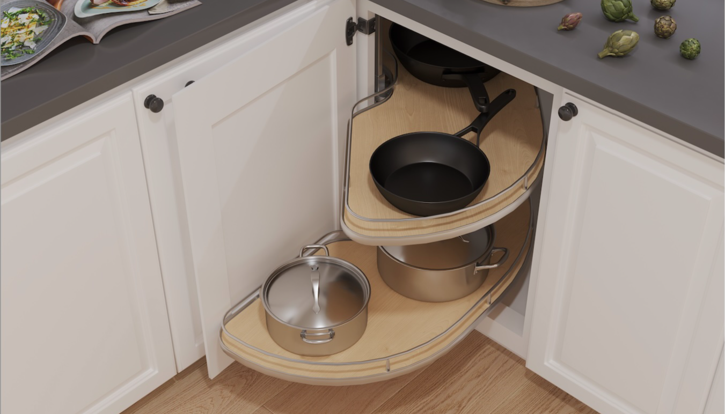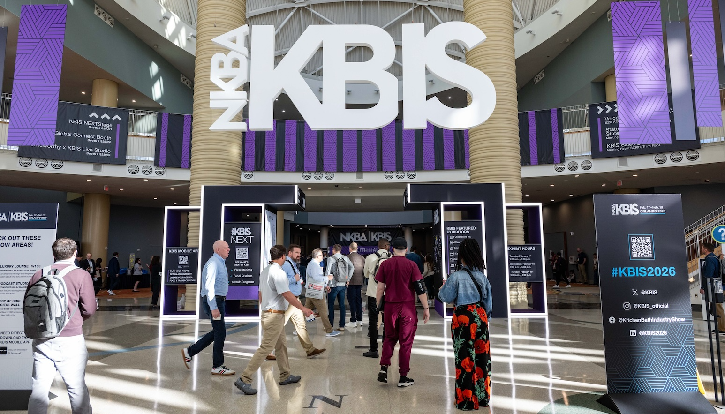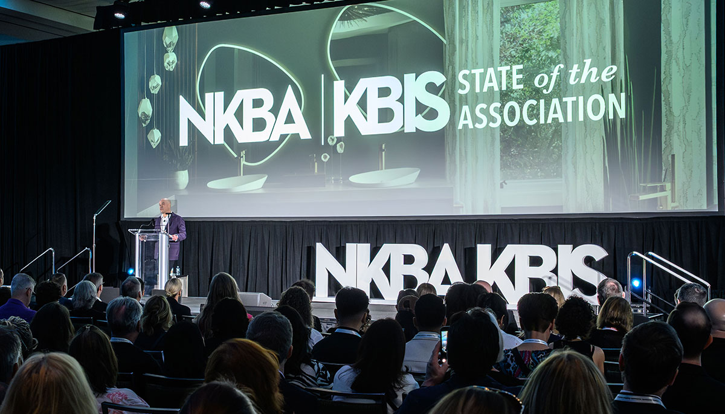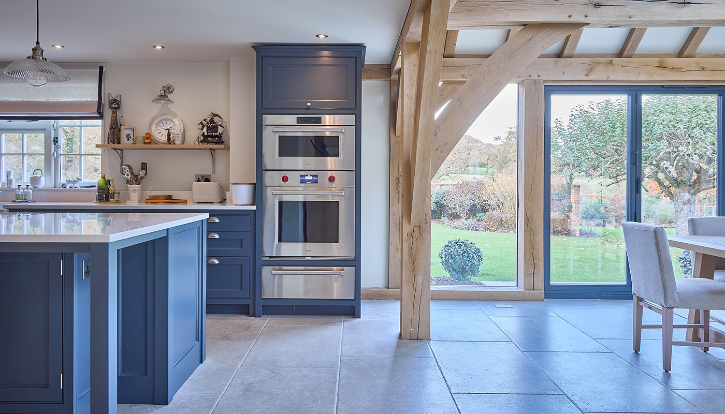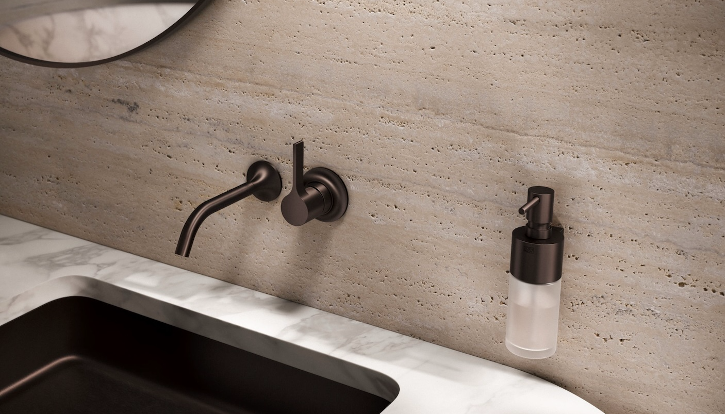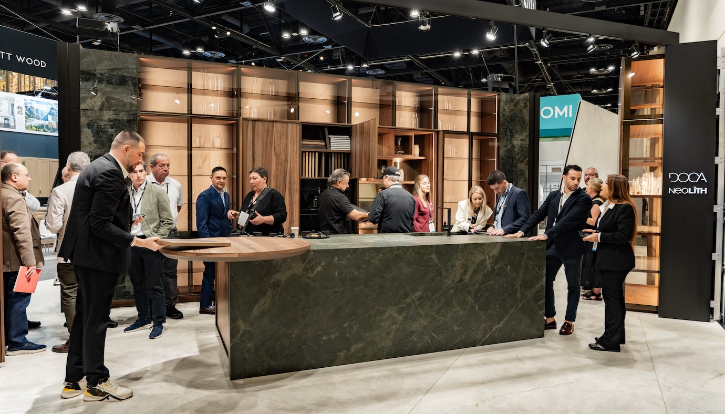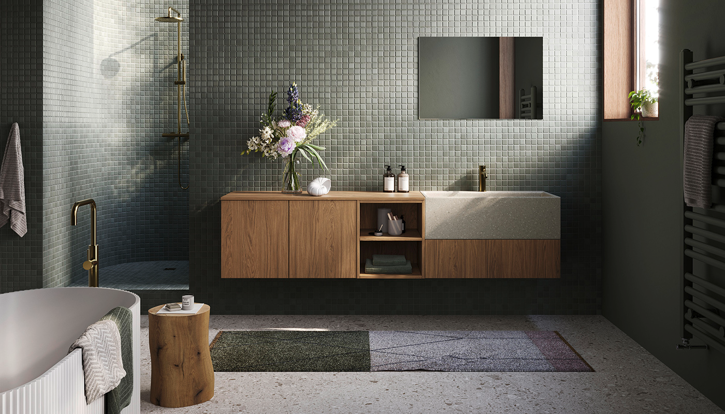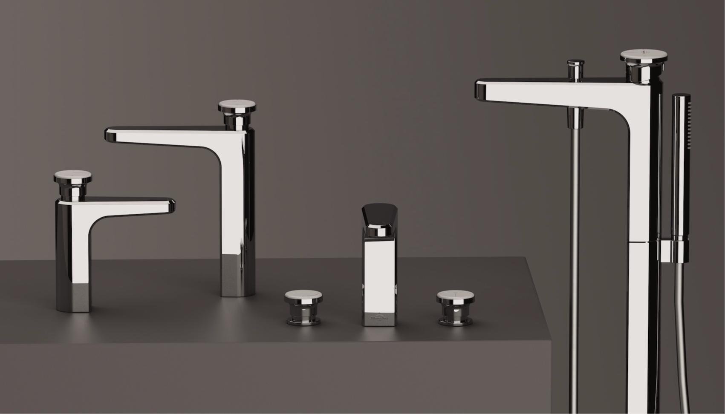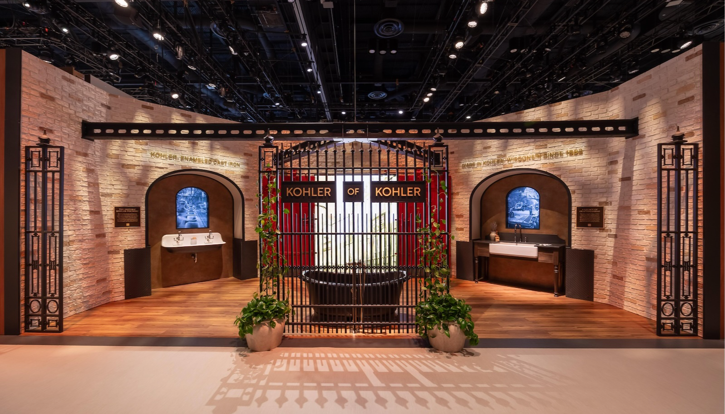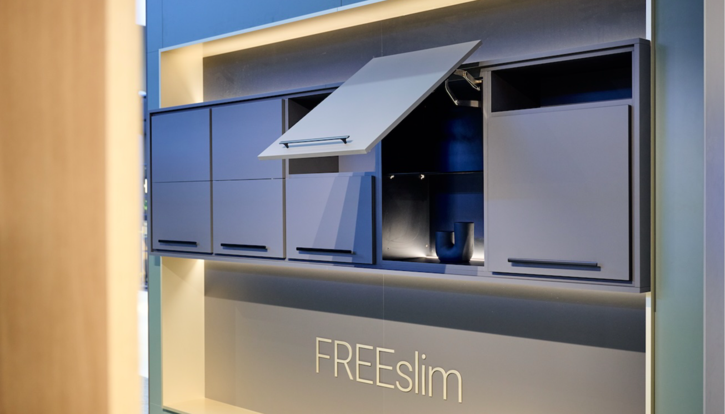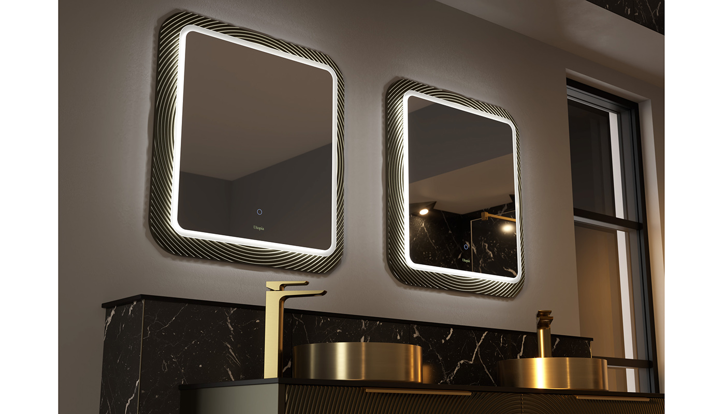How The Wood Works created a serene space defined by luxe minimalism
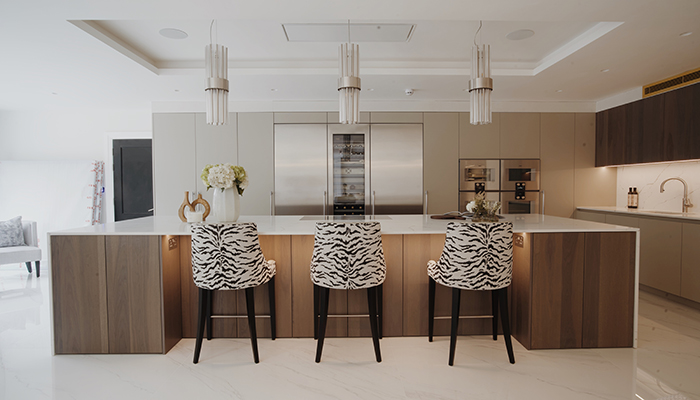
How The Wood Works created a serene space defined by luxe minimalism
Designing a pared-back space that exudes opulence isn't the simplest of tasks – Josh Delane, director of The Wood Works, reveals how this was achieved with a clean, contemporary aesthetic and sleek appliances from Westin and Gaggenau.
Q: What type of property was it in and who was the project for?
A: It was a residential detached home in Mill Hill, North West London, on a quiet cul-de-sac. The property façade was quite traditional on the outside but had been updated to a very modern aesthetic internally.
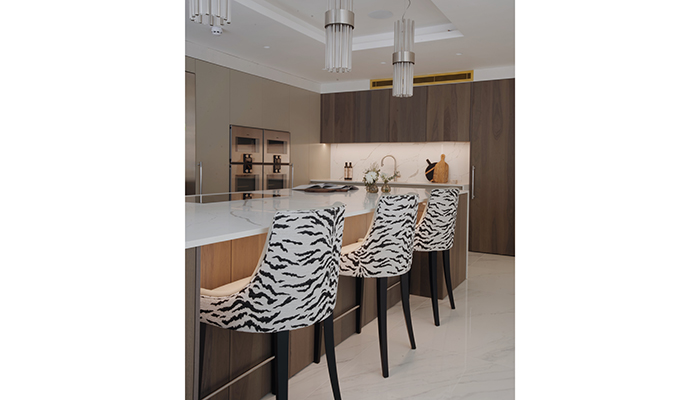
Q: What was the brief from the client for this project?
A: The brief from the client was to have a clean, modern space but one that felt warm and cosy. The client had a family with teenage children and they did a lot of entertaining. The oversized island was non-negotiable as was the suite of Gaggenau appliances as they loved to cook! We started with the fixed sizes of the units – in this case the Gaggenau suite of appliances and planned out the remaining space from there. It was a large space so getting everything in practically wasn’t a challenge, the challenge was to ensure that it looked beautiful and unlike a 'kitchen'. For a sleek look we always opt for Westin’s Stratus air extractors as they recess flush into the ceiling and blend in very nicely.
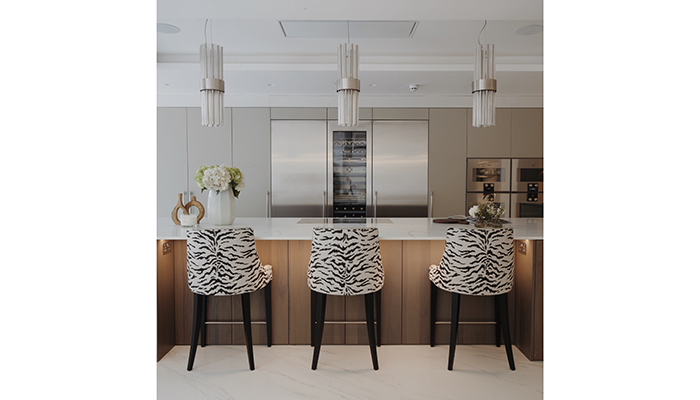
Q: What type/brand of cabinetry did you choose and what made it the perfect choice?
A: We chose our Elements range. A contemporary handleless style base unit with flat panel doors and feature handles on the tall units. We make everything ourselves from our workshop in Letchworth, Hertfordshire, so can afford to be more flexible with the design.
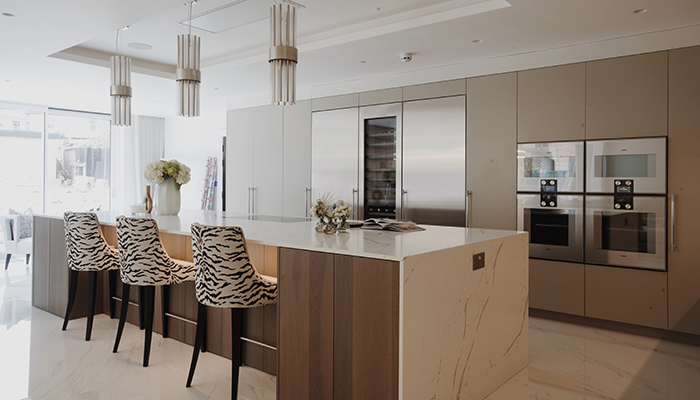
Q: What materials did you use?
A: A specialist grey stain veneer by a company called Shinoki for the wood element, with matching handle pull and plinth. The painted section was a colour match to Farrow & Ball Hardwick White, with matching handle pull and plinth.
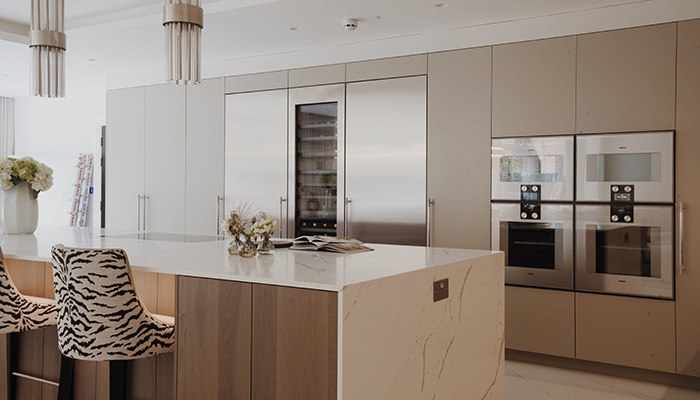
Q: What were the particular challenges that you faced?
A: I had to come up with a way of creating a walkway into the pantry which looked like a cupboard door, despite the tall run not being on this wall. We had to make sure the Armac Martin handles went with the Gaggenau steel doors. The pocket door needed to have drawers along with a Quooker tap and font. It was such a large room with an extra long island, but it needed to look in proportion.
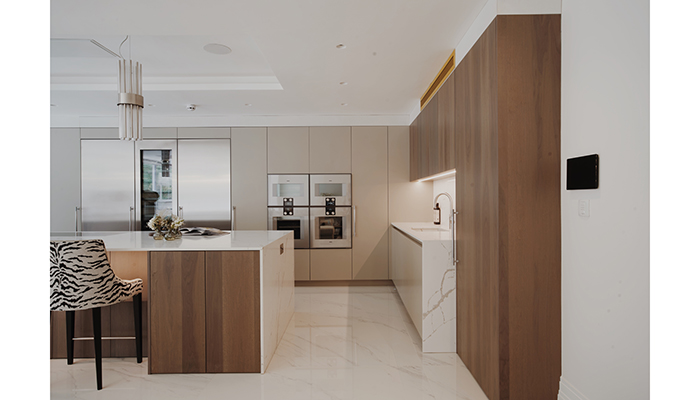
Q: What would your advice be to a designer who is just setting out on a similar project?
A: Spacing out the large set of appliances so that the ovens and the fridge are framed at all times is key. Along with making the secret door subtle. Making sure this location works with the pantry room as well. The finishes are also important, making sure the warm tones of the spray lacquer work with the stained walnut veneer. Using co-ordinating plinth and fingerpull instead of metal helps accentuated the beautiful Gaggenau steel appliances.
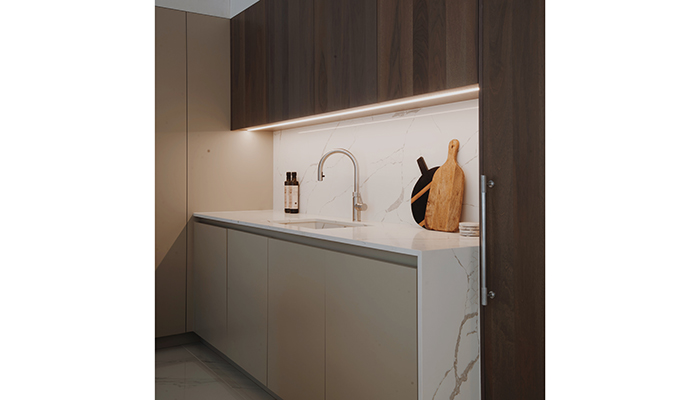
Q: What is your favourite part of the finished project?
A: I love the pocket door unit and how beautiful it looks and also how well it all works together. This combined with the simplicity f the back of the island with the doors down to the floor, letting the finishes speak for themselves.
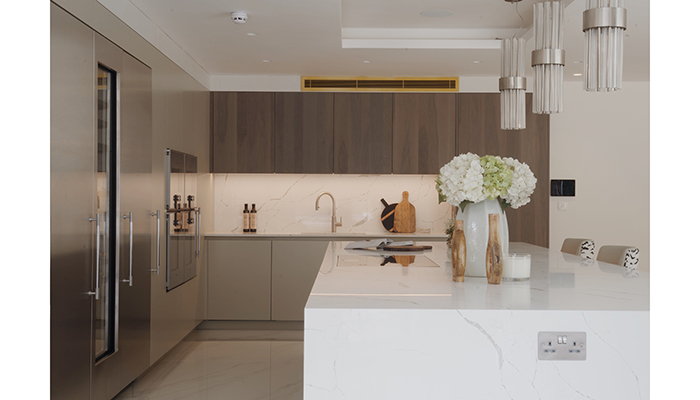
Q: What is the client's favourite part of the finished project?
A: They definitely love the walk-through/hidden pantry door that looks like a regular cabinet door but opens into their spacious pantry. That's something we get asked for more commonly now!
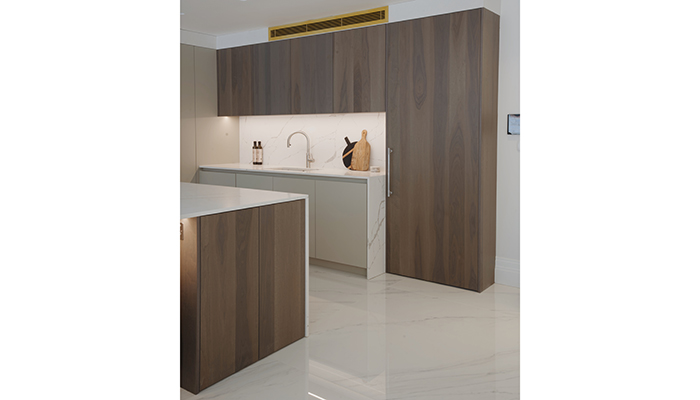
Tags: insight, features, the wood works, josh delane, westin, kitchens





