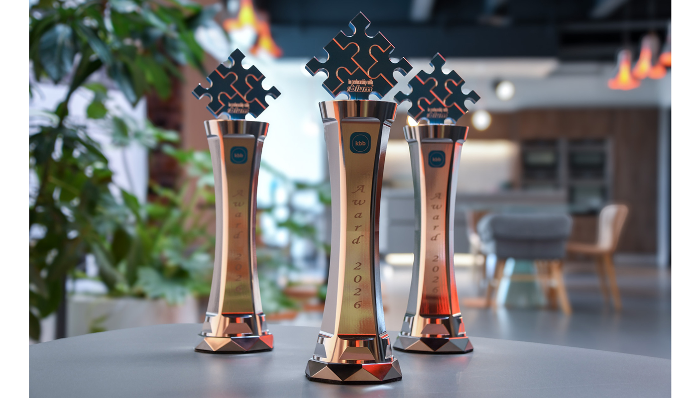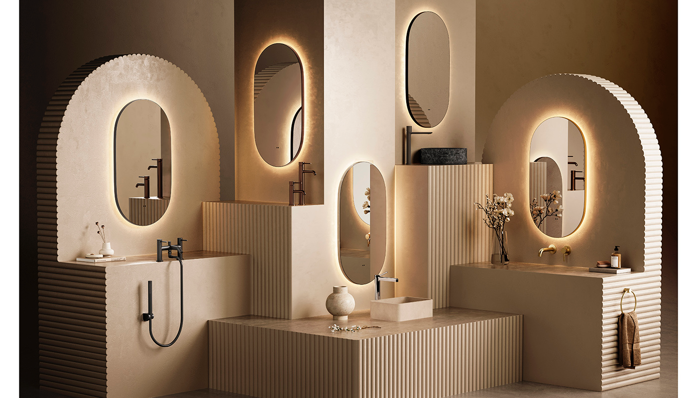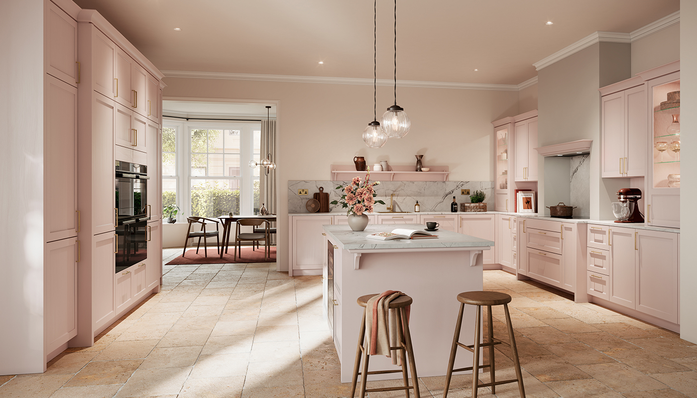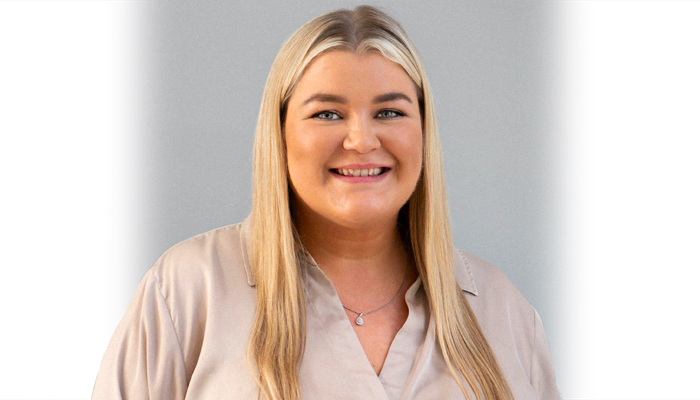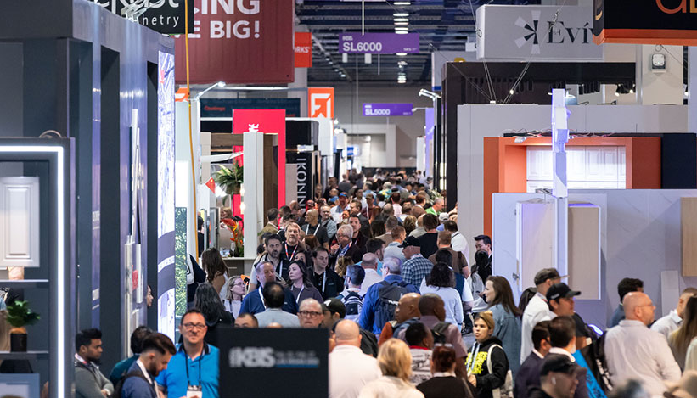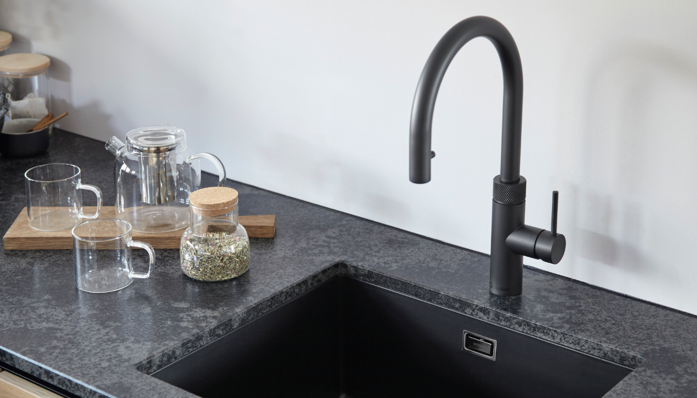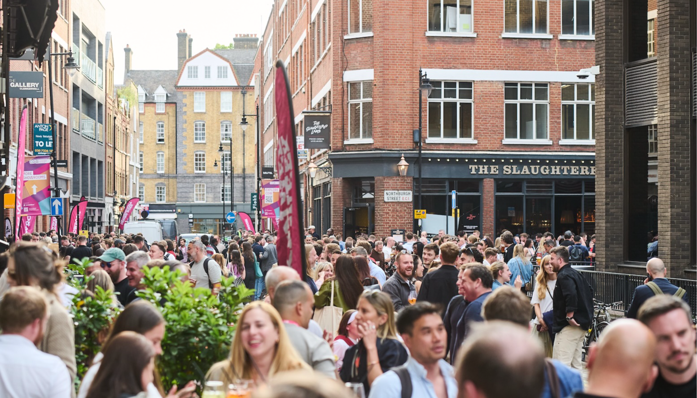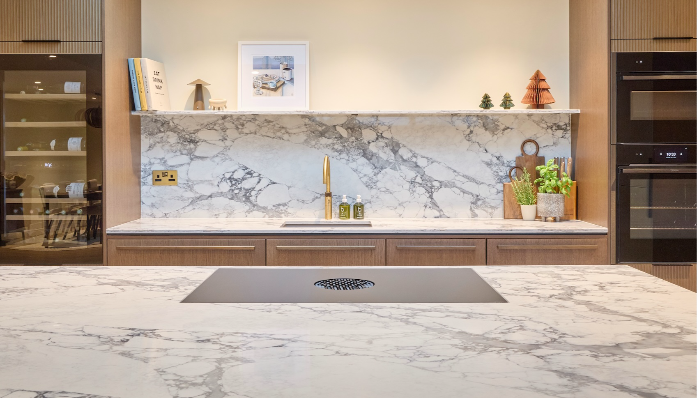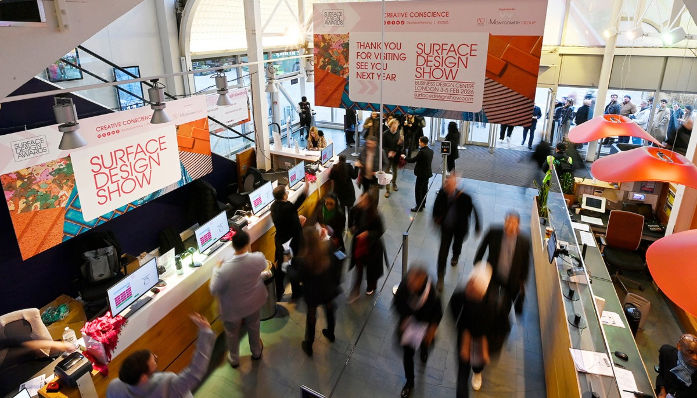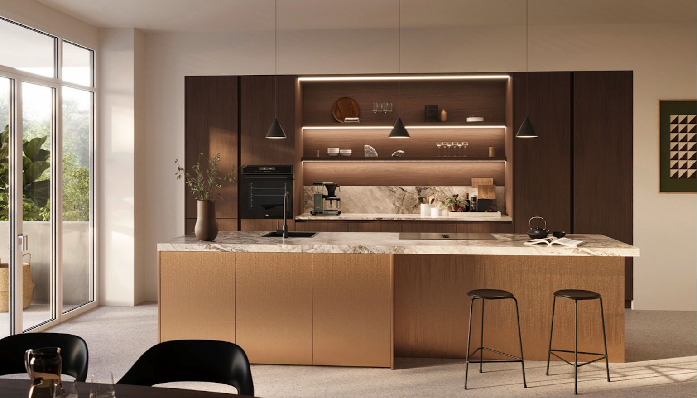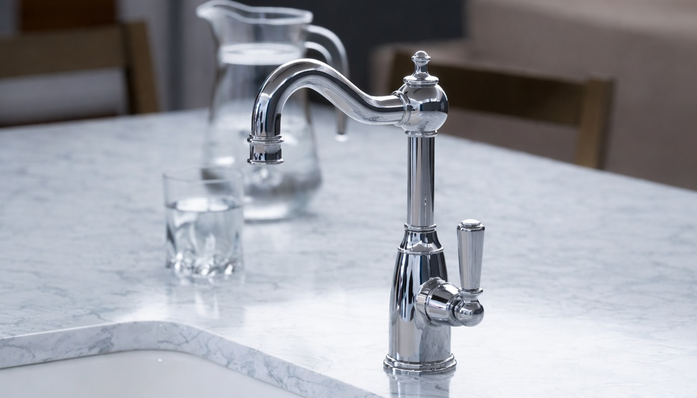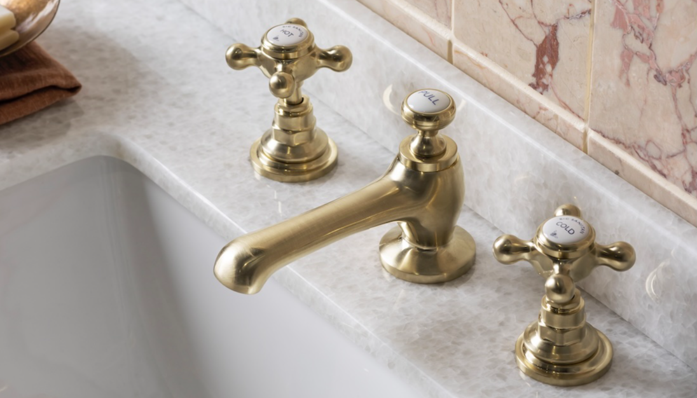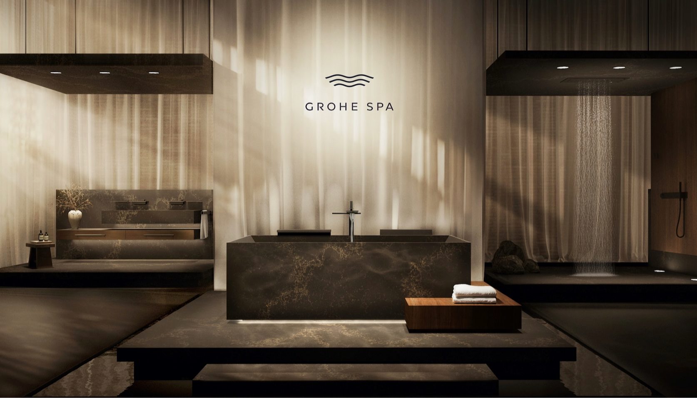How Multiliving by Scavolini created a unique space for entertaining
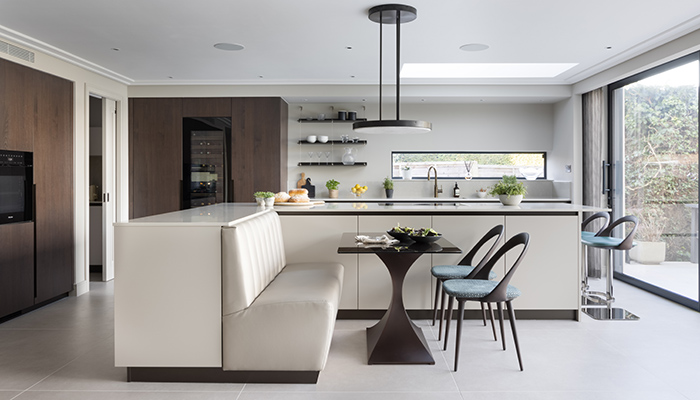
How Multiliving by Scavolini created a unique space for entertaining
Brani Hadzhi, showroom manager at Multiliving by Scavolini, tells us how she and the team devised an elegant open-plan scheme that morphs easily from a relaxed cooking and dining area into a sophisticated evening entertaining space.
Q: What type of property was it in and who was the project for?
A: The project was for a couple who are passionate about cooking and entertaining. Their property is a two-storey detached house in Hertfordshire, built in the mid-20th Century, with a new double-storey rear extension where the kitchen was relocated. We collaborated with their interior designer, Nicole Haig, on the kitchen design.
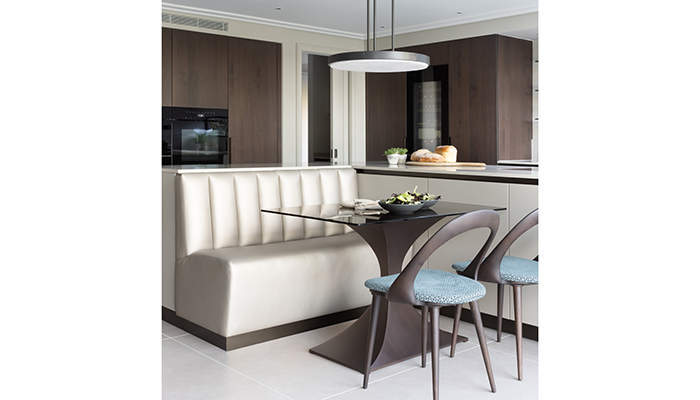
Q: What was the brief from the client for this project?
A: The clients wanted the main kitchen to be used for light cooking, relaxing and entertaining, with an island and dining area, so they can socialise with guests. The space needed to be multi-functional with accessible storage. They also wanted a second smaller kitchen, where they can cook traditional Indian dishes.
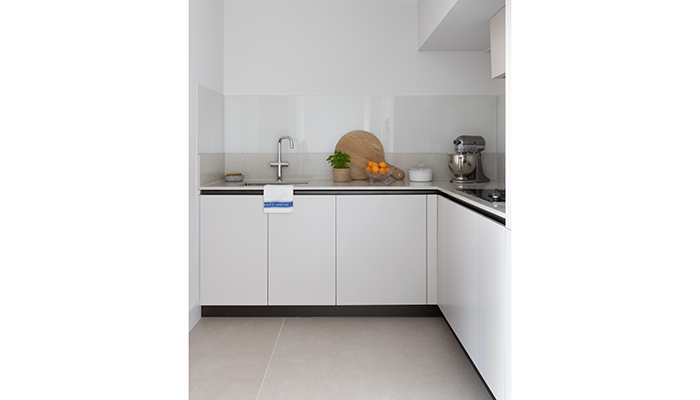
Q: How did you go about meeting the brief?
A: An open-plan kitchen should always strike the balance between feeling welcoming and relaxing and being practical. The room is bright with a fantastic view of the garden. To retain this, we positioned darker cabinetry at the back of the space. We also designed a large L-shaped island with a hob overlooking the dining table, so the clients can chat with their guests while they cook.
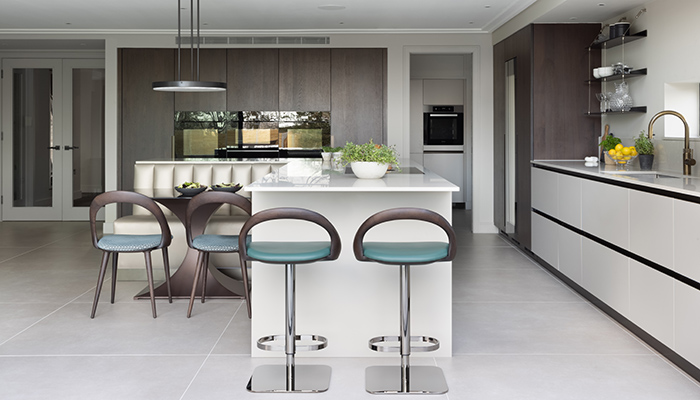
We installed a tall wine fridge and a bank of built-in appliances from Miele, which includes two ovens, a microwave, and a warming drawer. In addition, we included a venting induction hob from Bora, which allowed for a large Anvers pendant light from CTO Lighting to be hung over the adjacent dining table.
The kitchen is located in the extension that features large sliding doors. The couple was keen to make the most of the beautiful natural light, so they chose a recess in the wall to hide the curtains when they are open. To accommodate the space for the curtains, we had to reduce the length of the sink run.
We also installed a second kitchen, which is accessed through a discreet pocket door. This kitchen is equipped with a powerful gas hob, oven, sink, and storage space for essential small appliances. This way, the main kitchen remains free for relaxing and entertaining.
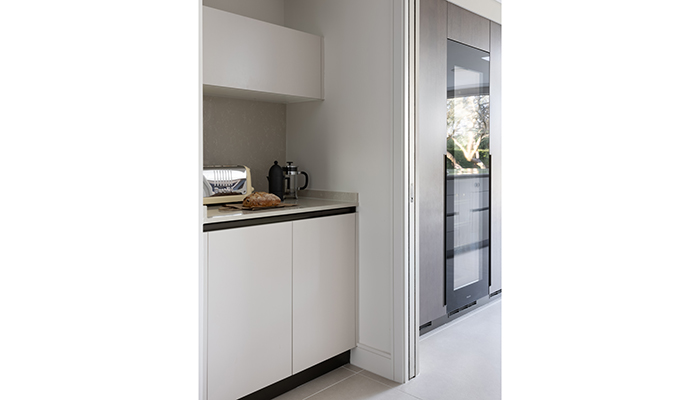
Q: What type of cabinetry did you choose and what made it the perfect choice?
A: We chose a Walnut and Mink scheme, which combines handleless cabinets from Scavolini’s DeLinea and Carattere collections, creating a balance of warm tones mixed with a cool, contemporary look. The clients fell in love with it on their first visit to the Scavolini Multiliving showroom.
Q: Did you use anything different or unusual?
A: When you enter the kitchen the first thing you see are the glass-fronted base cabinets, where drinks are poured and canapés are served. The glass is a beautiful contrast to the solid-fronted doors seen on the sink run. Plus, the lighting installed inside the cabinets means this area looks particularly striking after dark.
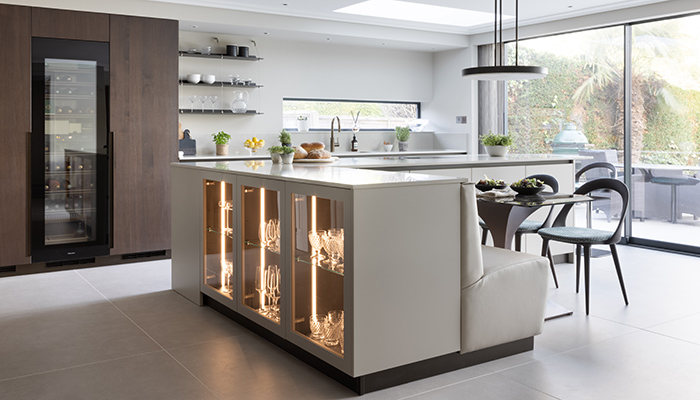
With glass-fronted cabinets everything is on show, so we chose beautiful Anthracite Fabric for the interior, which juxtaposes with the Mink frame and Stone Italiana Grigio Atlantic quartz worktop. The glass is bronze tinted, which injects warmth into the scheme and complements the bronze hot water tap and bronze plinth. In keeping with the other cupboards in the kitchen, the doors are handleless offering a sleek, contemporary look.
In addition to looking good, the glass-fronted cabinet have a practical benefit too. The lady of the house is petite, so these glass-fronted cabinets are easy to access and allow her to display beautiful crystal glassware.
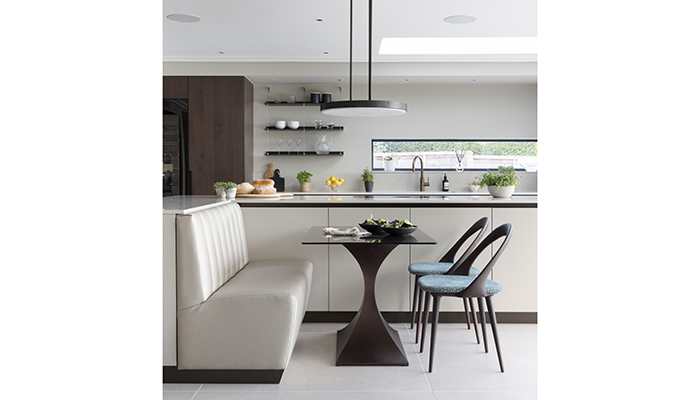
Q: What challenges did you face and what were your solutions to overcome them?
A: Height played a role in the design in a couple of different ways. Firstly, the wife is petite, so we opted for base units only, as accessing wall units would be tricky. To increase storage, we installed two larder units on each side of the ovens. The benefit of the larders is that their contents can be fully pulled out, making it much easier to find what she's looking for. We also added pull-out base cabinets on either side of the Bora hob for the perfect organization of her spices and condiments.
Since the homeowner didn't want wall units, a large space was left above the worktop to the left of the window. Rather than leaving it empty, we proposed a series of three shelves suspended by metal rods. Not only do they look beautiful in the bronze finish, which complements the other bronze elements in the kitchen, but they also provide the perfect place to display decorative objects.
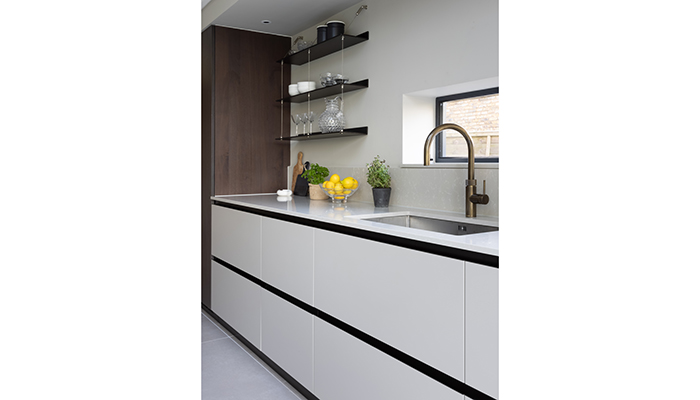
Q: What is your favourite part of the finished project?
A: To create a sleek and streamlined look, we built the appliance run into the wall and lowered the ceiling instead of leaving a gap between the 216mm-high tall units and the ceiling. The false ceiling continues above the wine storage unit and around the corner, providing housing for additional LED lights that create useful task lighting above the sink run.
Q: What is the client's favourite part of the finished project?
A: Our clients love the multifunctional aspect of the space, which can transform from a morning coffee spot at the breakfast bar, to a place for catching up on emails at the dining table during the day, before transitioning to family dinners and entertaining friends in the evening.
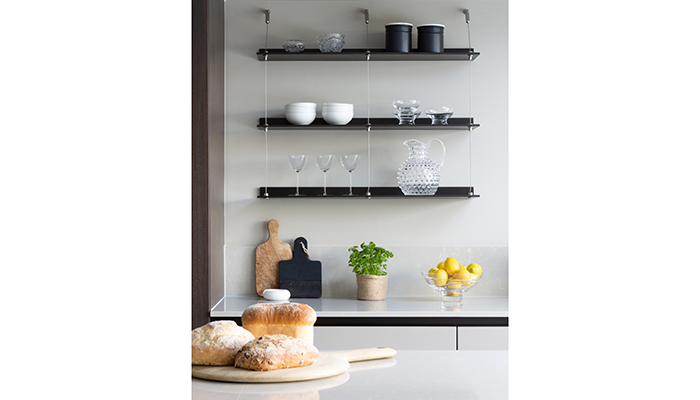
Tags: kitchens, features, scavolini, multiliving, brani hadzhi




