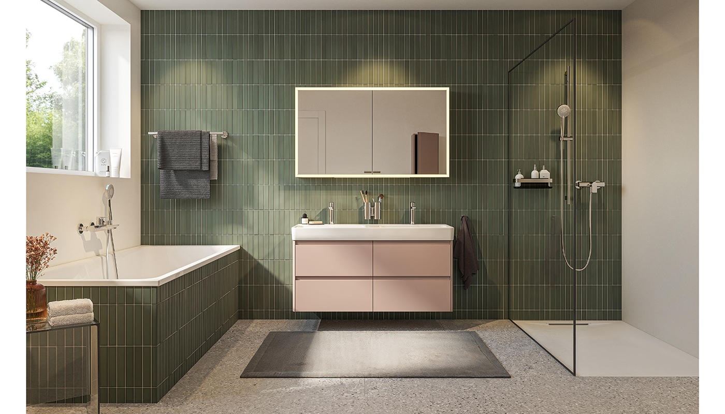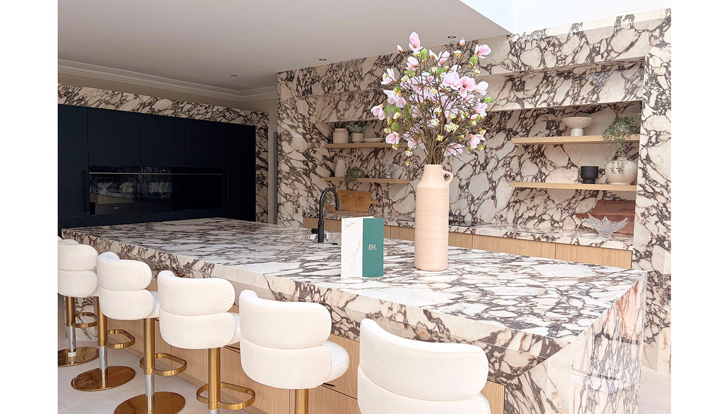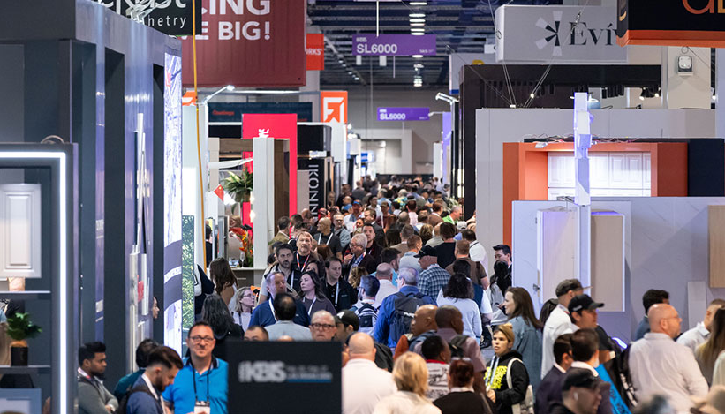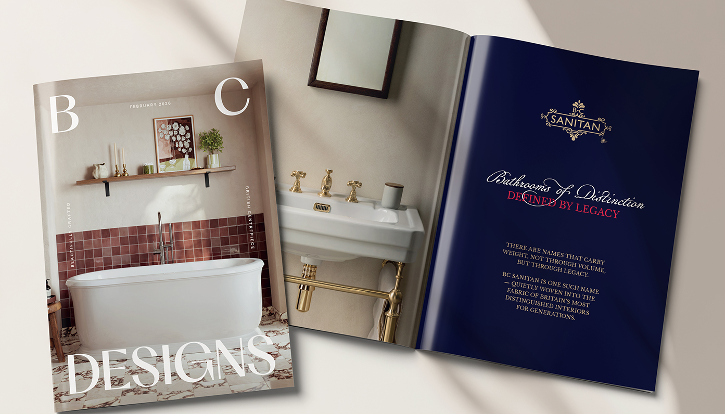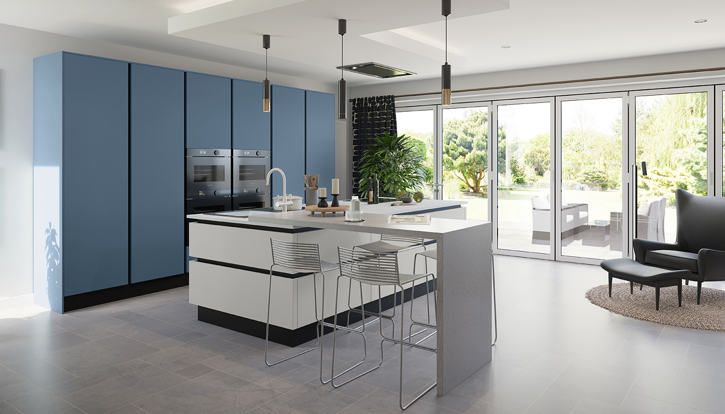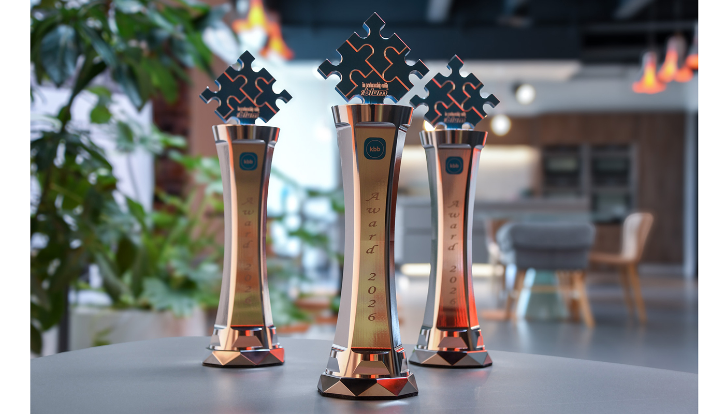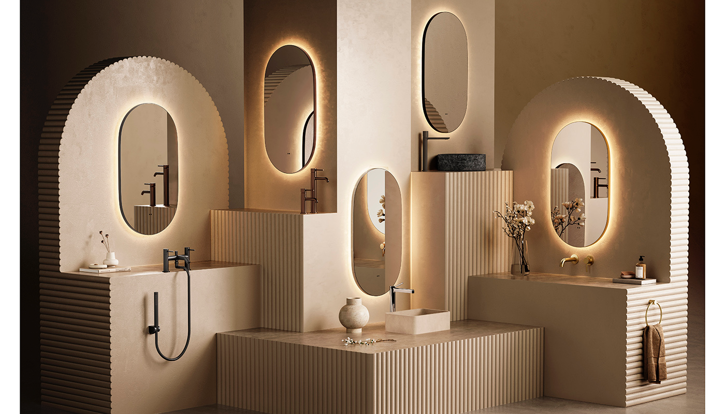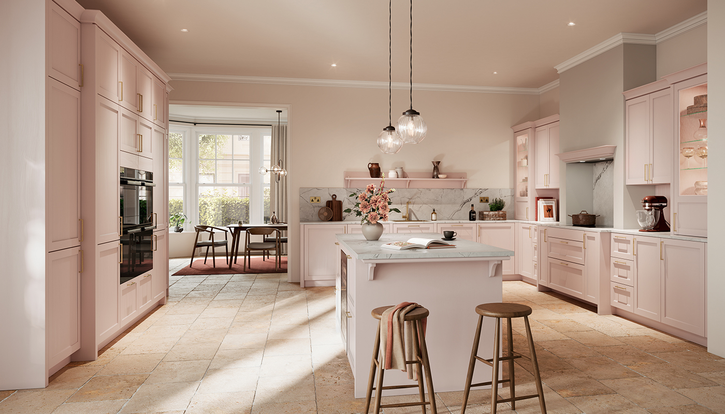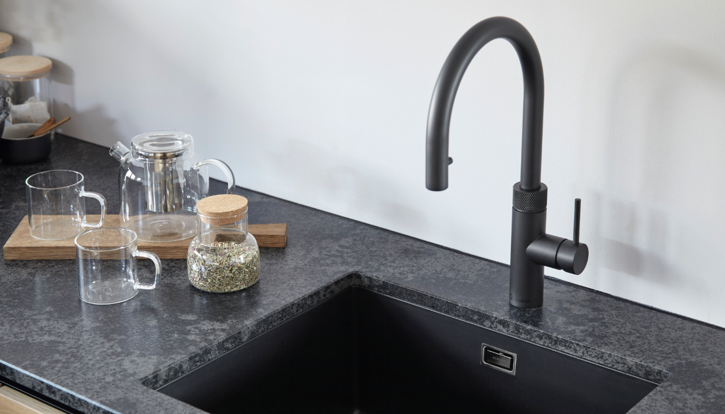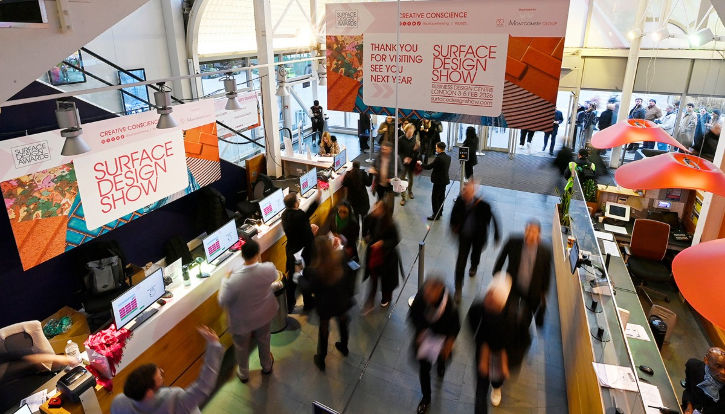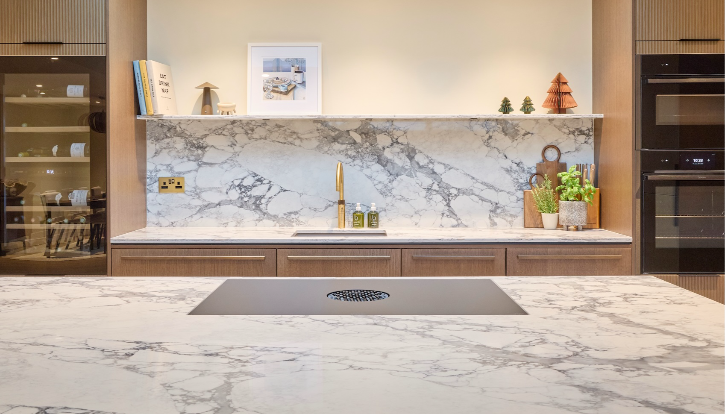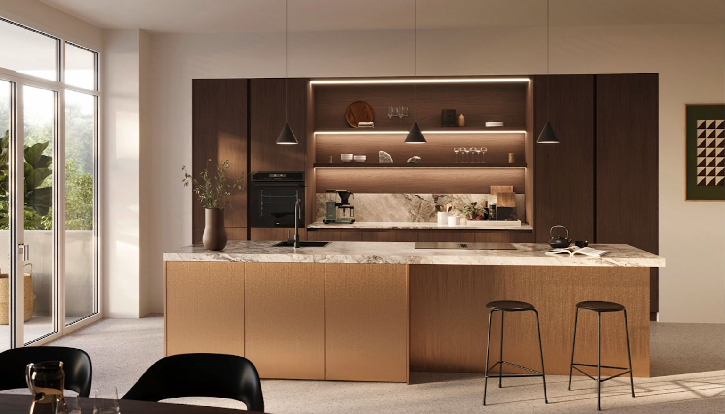Houzz premieres home design series inspired by Emmy-nominated shows
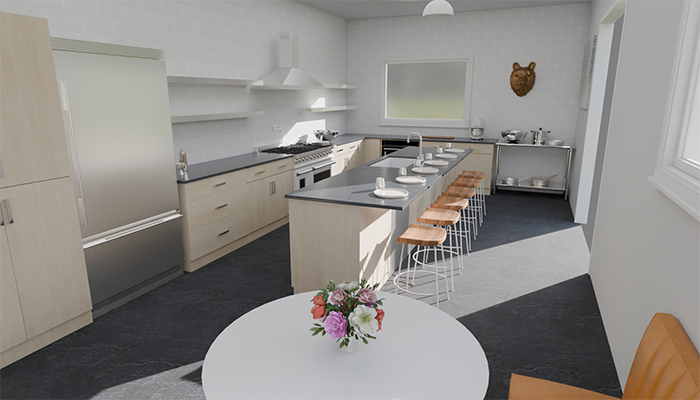
Houzz premieres home design series inspired by Emmy-nominated shows
Houzz has revealed a series of 3D floor plans inspired by 5 of this year’s Emmy-nominated shows: The Bear, Ted Lasso, The White Lotus, Succession and Wednesday. Created with Houzz Pro’s 3D floor planner, every element was designed to capture the character of TV’s most talked-about shows.
“Everything in the spaces – from the overall style to the individual furniture details – was chosen to reflect the personal styles of the main characters from these popular shows,” said Madison Holmlund, Houzz designer. “Using the 3D Floor Plan Tool in Houzz Pro, it’s easy to bring the rooms to life with unique design elements like the floating stairs in Shiv and Tom’s penthouse [in Succession] or the marble tile from the hotel in The White Lotus.”
While home professionals have a knack for visualising a renovation or redesign during the planning phase, it can be a challenge for their clients. Cue the 3D Floor Plan tool from Houzz Pro. Design professionals can use it to showcase their design ideas, helping move projects forward.
“Design and renovation professionals love that the visual tools in Houzz Pro help bring their concepts to life, giving current or prospective clients the confidence to move forward with a project,” said Liza Hausman, Houzz vice president of industry marketing. “They also love how 3D floor plans connect with other tools in Houzz Pro. They can be added to mood boards or selections, toured in augmented reality on the mobile app, and used as a launchpad for takeoffs, estimates and proposals. It’s a game-changer for so many pros.”
Main image above: an industrial-style kitchen inspired by The Bear.
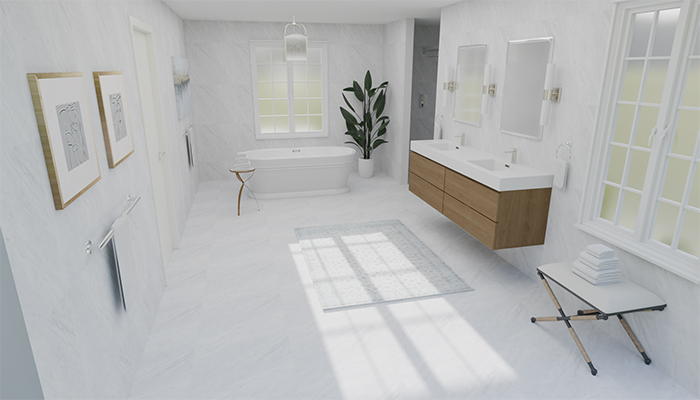
Tags: industry, news, houzz, houzz pro, liza hausman, kitchens, bathrooms
Sign up to our newsletter
Most Read
Crown Imperial – spring colour palette trends
Sun 22nd Feb 2026




