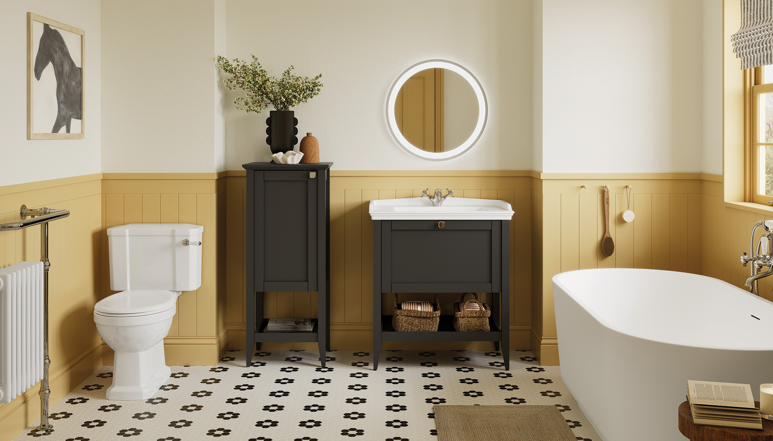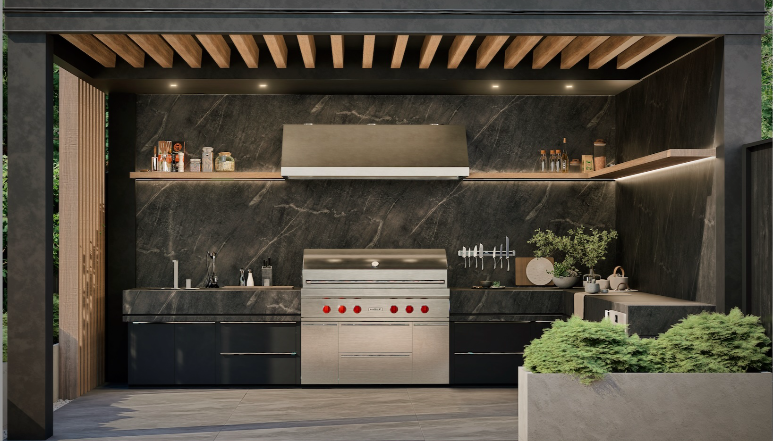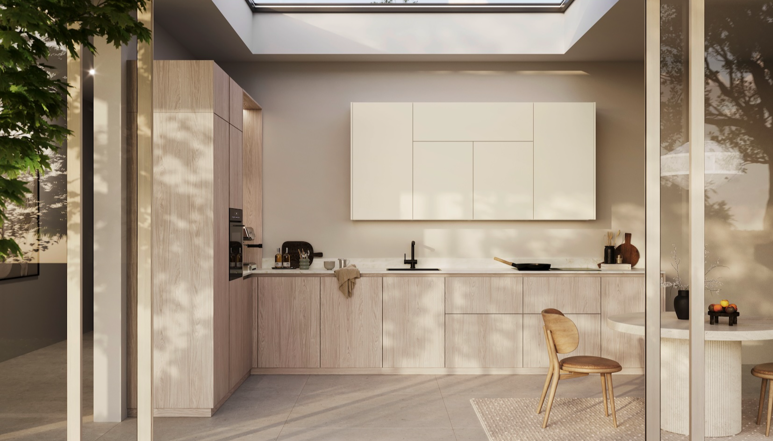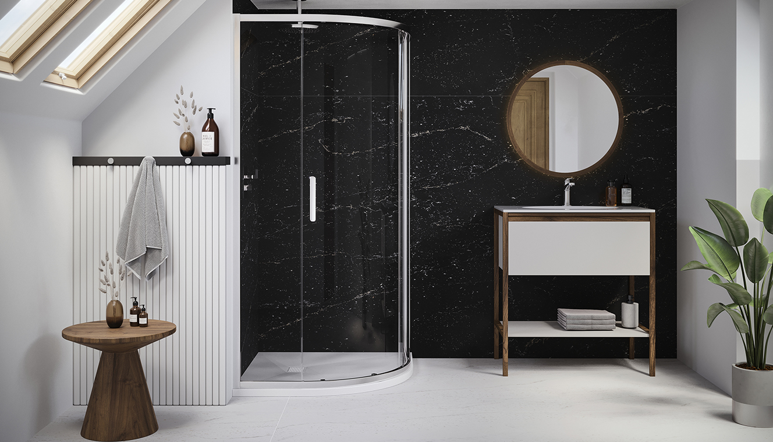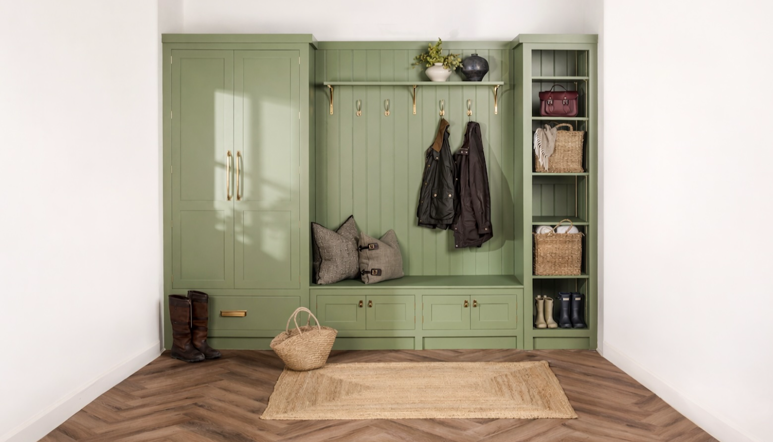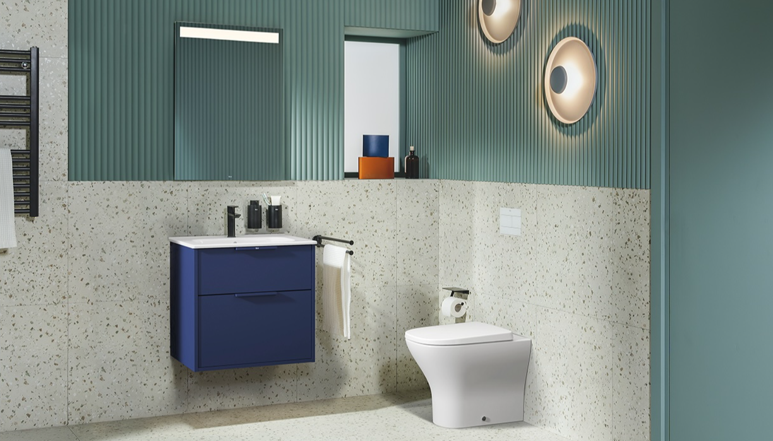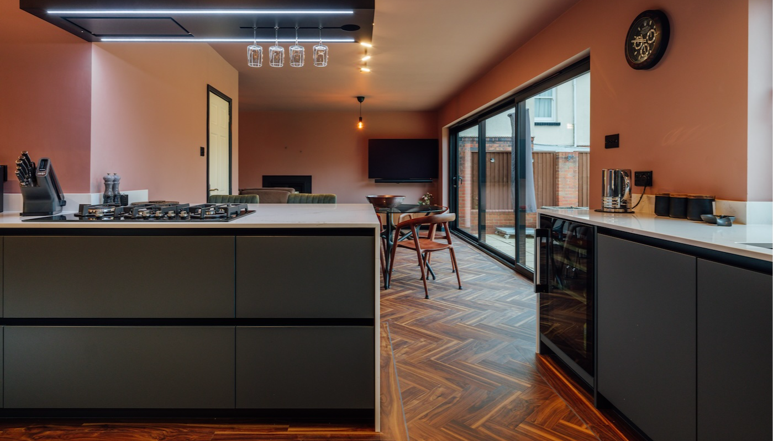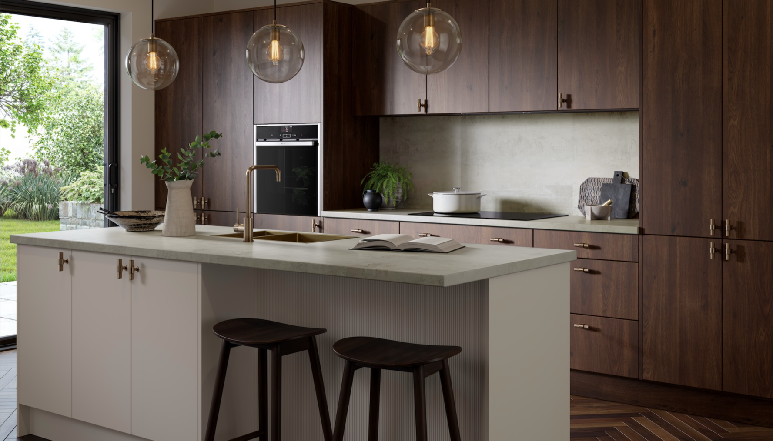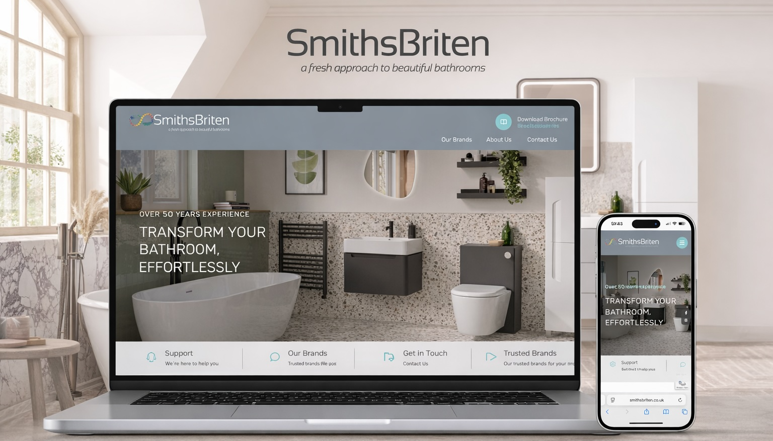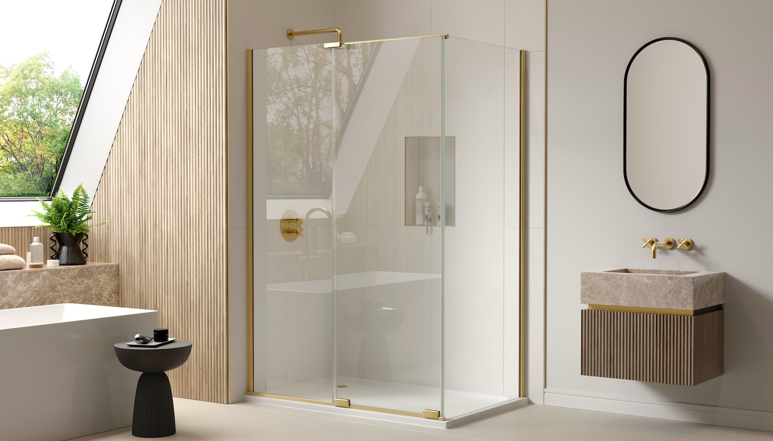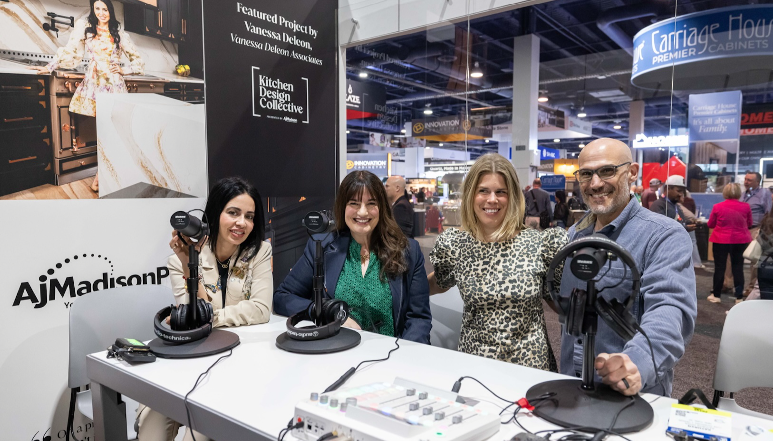Keith Myers – When kitchen design becomes spatial architecture
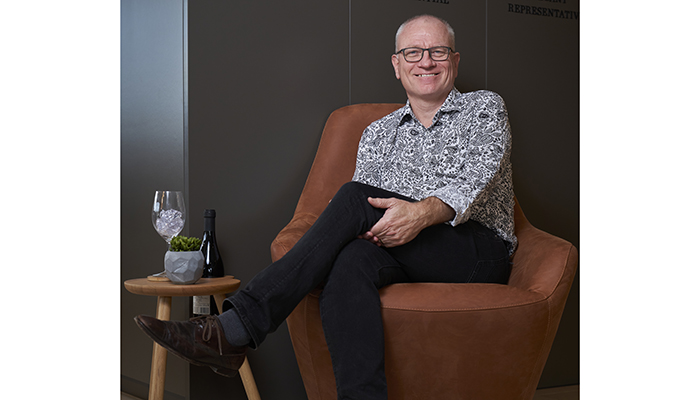
Keith Myers – When kitchen design becomes spatial architecture
Creating the perfect kitchen for your clients doesn't always mean adding more square footage – more often that not, the answer lies in carefully reconsidering what's already there, says Keith Myers, director at The Myers Touch.
In the kitchen industry, homeowners commonly believe that the only way to achieve a bigger, lighter, and more sociable kitchen space is to build an extension. At The Myers Touch, we often ask our new clients: "Do you really need an extension?" asking them to consider that adding more square footage to an already complicated layout, can often result in an even more dysfunctional, difficult space.
Instead of opting for a costly extension, we regularly encourage homeowners to consider asking our design team to approach their kitchen design as spatial architecture to enhance the functionality, flow aesthetics, light and living environment in their home. When kitchen design is approached as a form of spatial architecture, the practice allows a home to unlock its potential by challenging and transcending boundaries, so zones and rooms integrate seamlessly with the overall layout of how people live and feel.
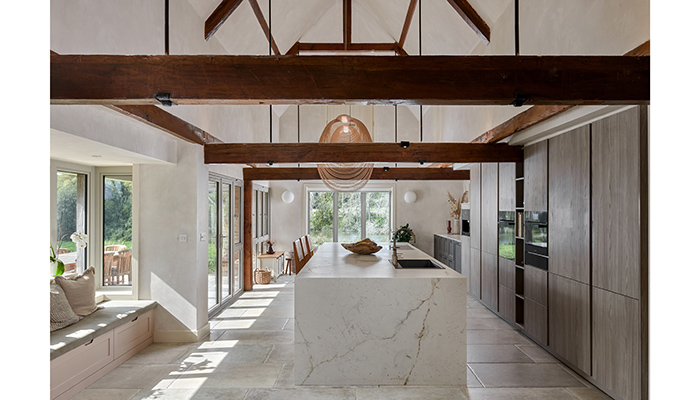
When starting a new spatial design project, one of our early challenges is to review the current identity and role of spaces within a home. We begin by examining a current kitchen space in the home to see how it integrates with other functional rooms. Key questions we ask homeowners include: How much connectivity does it provide for a family or when hosting friends? How does being in this space make you feel? What would you like to feel when being in this space? We call this process ‘testing the architecture’. This helps us determine if the layout meets the client's needs and how we could redesign it to better achieve their objectives, which in turn provides the assuring insight for a client to feel brave enough to go ahead with a spatial architectural approach.
An example of this is when homeowners in Winchester contacted us about transforming their detached family home around a central open-plan kitchen space. They desired a larger, lighter, and more multi-generational living space, but were unsure how to achieve this with their current ground floor layout, which included several small rooms accessed from a long, dark hallway – one of those rooms being the kitchen.
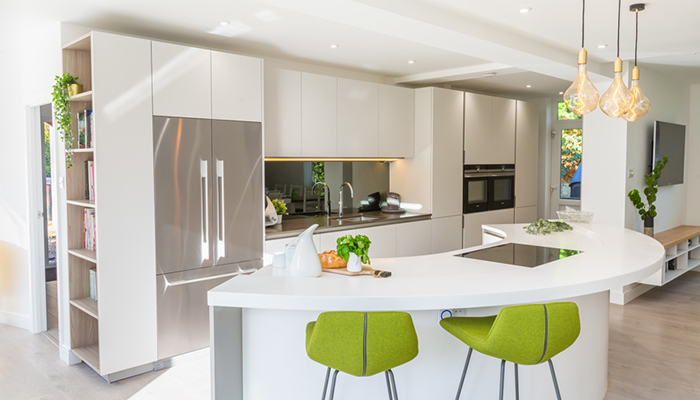
We encouraged them that an extension to the current kitchen wasn’t the best solution and that a complete internal redesign from the inside out would provide the open-plan, kitchen living space they wanted and presented various internal layouts and architectural solutions on how we could achieve it based on how they wanted to live and feel in their home. By removing several internal walls and existing structural pillars, we created a large L-shaped open-plan kitchen-living space, complete with a WC and Utility room. The old pillars were replaced with new ones that functioned within the new layout, resulting in a larger, lighter, and more multifunctional space with greater connectivity and flow for the family.
The creation of sociable zones was part of the client’s brief in their new kitchen-living space as previously family members would separate into different rooms of the home after eating. To answer that brief we included a space for a large table and chairs and a large, curved, sociable island with plenty of seating around it. Since the space was now open plan, we added storage solutions, including a place for hanging bags, coats and shoes to keep it tidy and organised. Their new space was also a place where they wanted to enjoy listening to music together, so we added a wall-hung shelving system for DVDs and music albums. To ensure the family could work and do homework a dedicated office space for home and schoolwork was included.
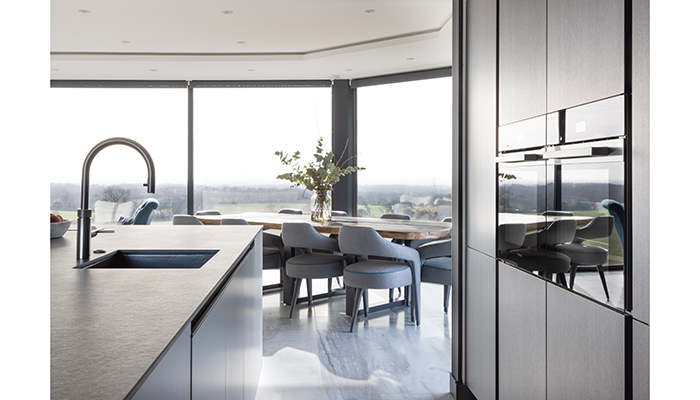
When considering the remodelling process of an open-plan kitchen living space, it’s crucial to consider the details of the kitchen’s efficiency and functionality. Applying the triangle approach is one way to optimise the kitchen's flow, however, as designers, we know that doesn’t always guarantee success as a working area in a kitchen must be personalised for the users, be practical, comfortable, and appropriately sized.
By challenging and transcending the potential of a home, designers in the industry can unlock its potential by enhancing visual flow and connectivity through the discipline of spatial design, so that each room and zone has a specific role to play to maximise the light, flow and functionality of a space to increase its usability, efficiency and the relationships of those that live in the home.
Approaching kitchen design as spatial architecture unlocks the potential of a home by creating a space that is not only highly functional and efficient but allows each room or zone to play a role, therefore enhancing the relationships of those who live there.
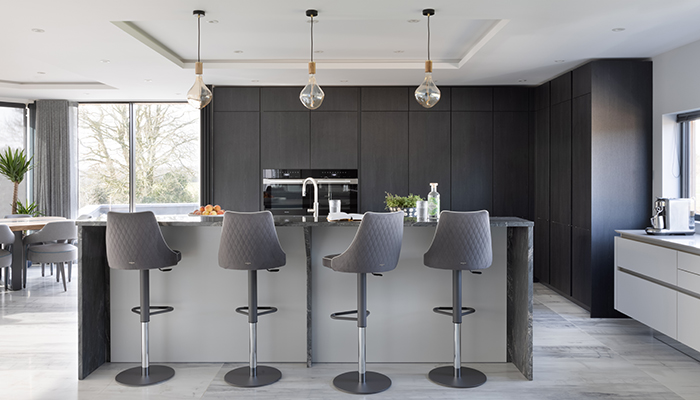
Tags: insight, features, kitchens, keith myers, the myers touch




