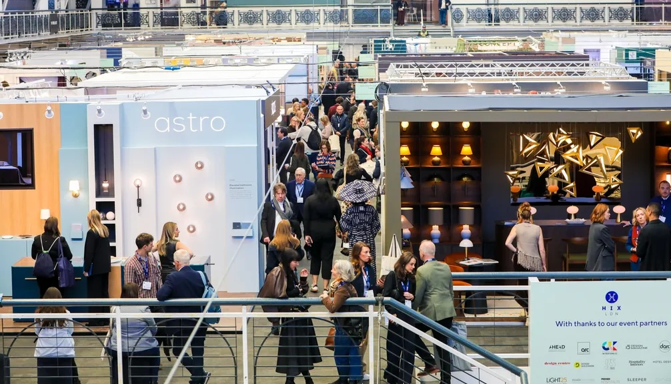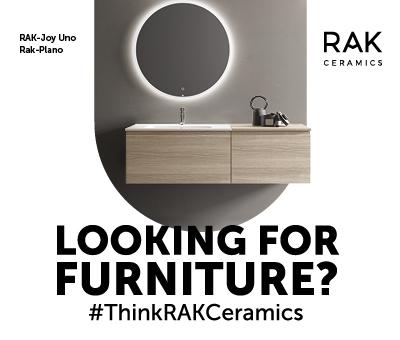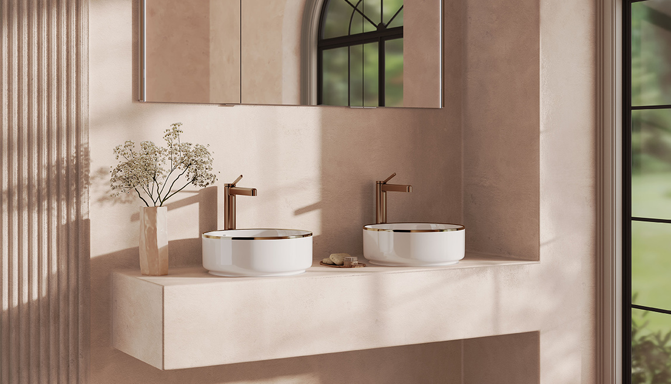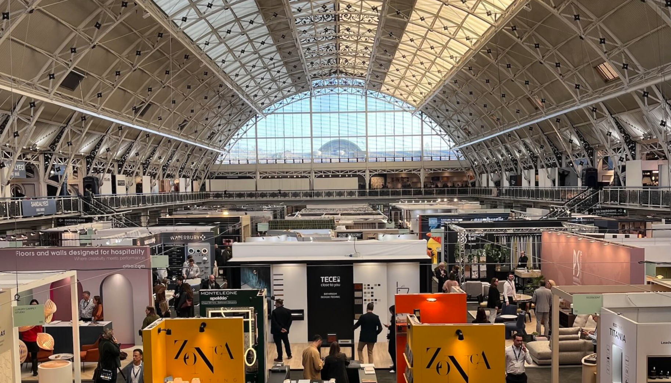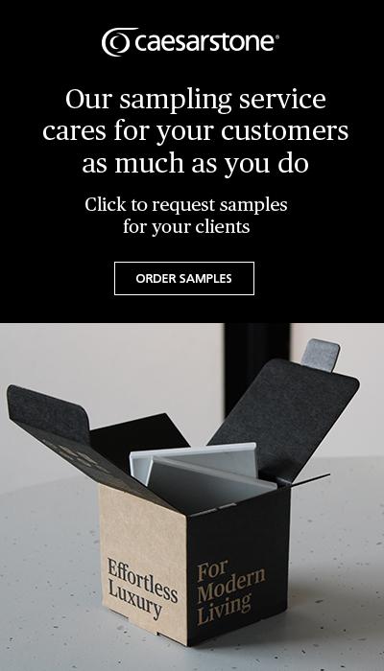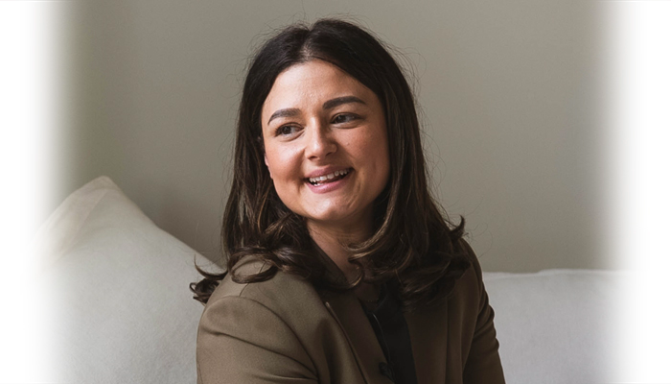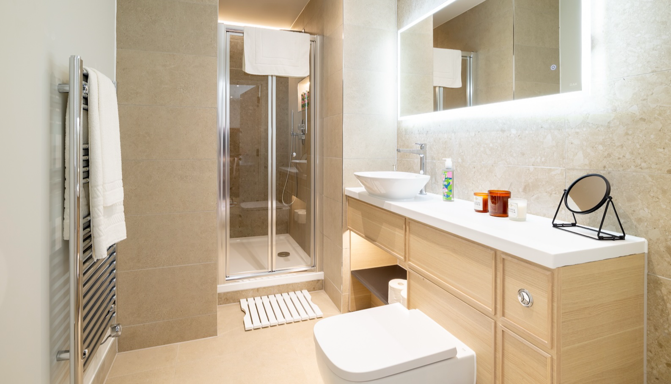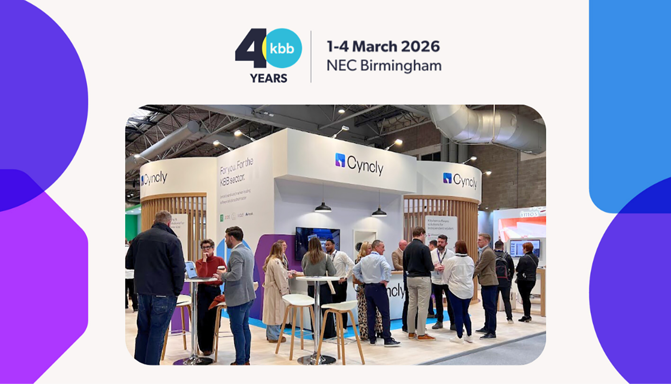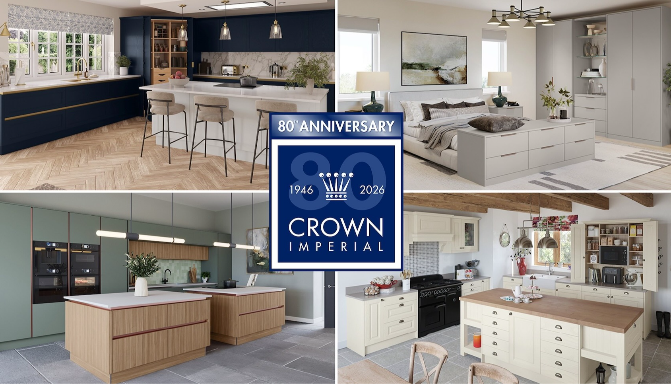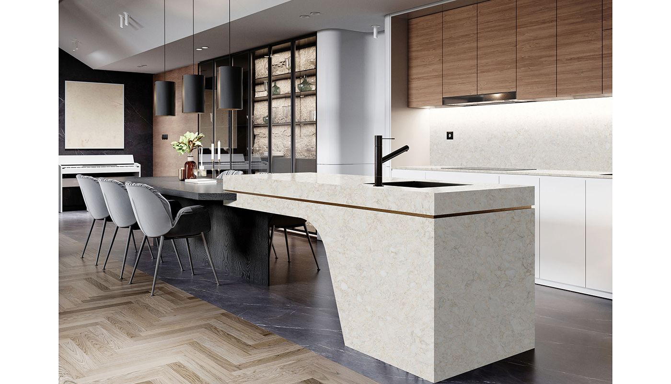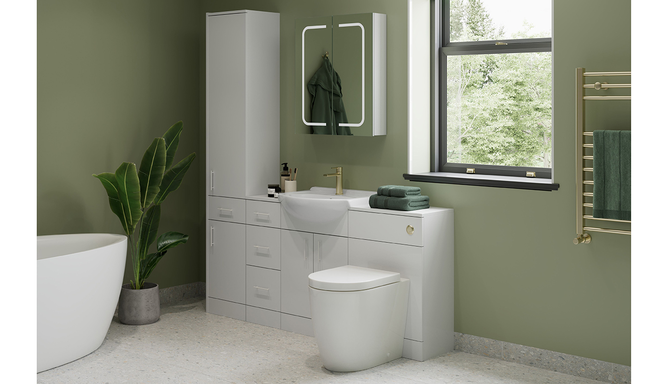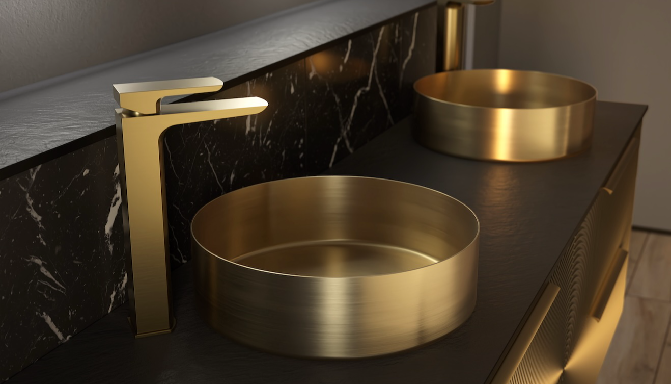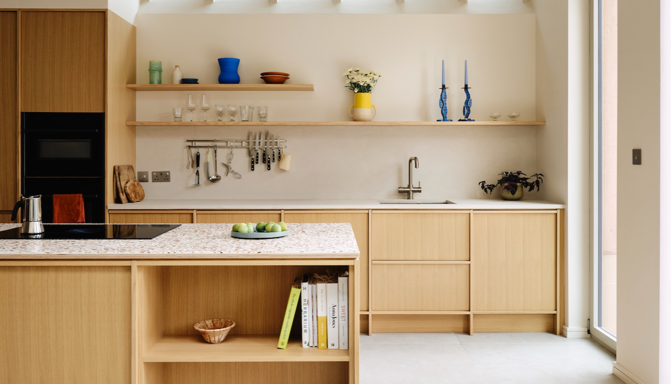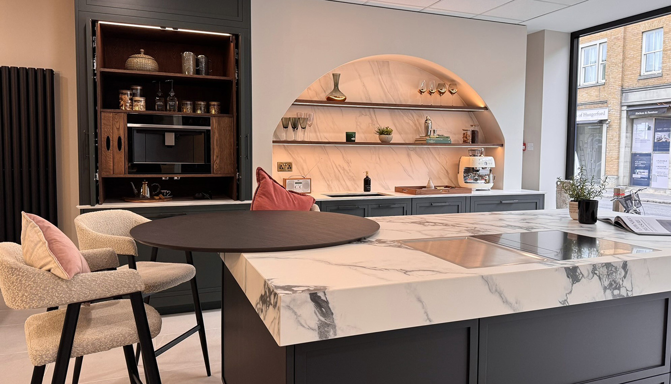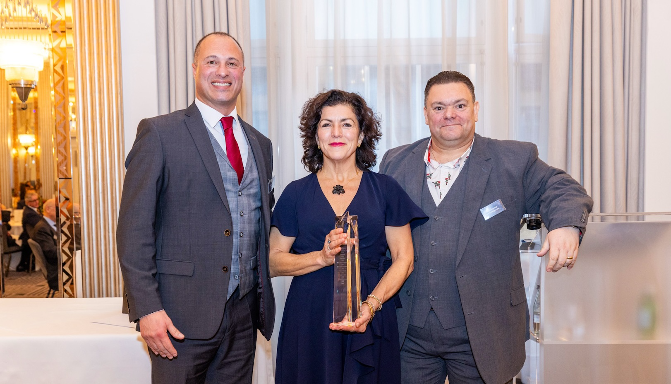How Callerton Kitchens & Interiors mixed materials in a luxe space
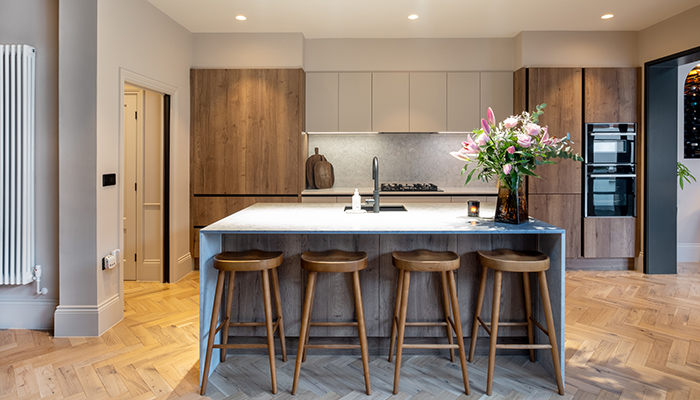
How Callerton Kitchens & Interiors mixed materials in a luxe space
Francis Russell of Callerton Kitchens & Interiors reveals how he and his team designed an on-trend industrial-style scheme, full of texture and luxurious touches.
Q: What type of property was it in and who was the project for?
A: This project took place within a large family home undergoing a major renovation, and the clients, a couple with a young family and a background in construction, were returning customers of ours. With a project budget of up to £25k, they were keen to achieve a stylish, functional kitchen that wouldn’t break the bank but would fit seamlessly into their transformed home.
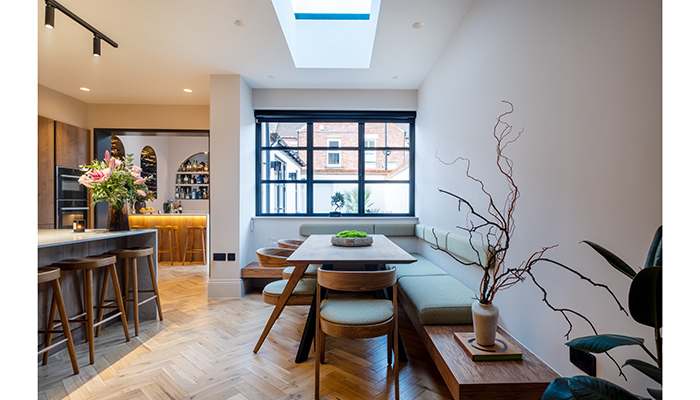
Q: What was the brief from the client for this project?
A: The clients envisioned a kitchen that combined durability with style, reflecting the industrial feel of their home, which featured black Crittall-style windows and doors. They wanted a space that catered to family life without compromising on design and functionality. An additional bar area was also essential, providing a social element that would complement the kitchen’s flow and usability.
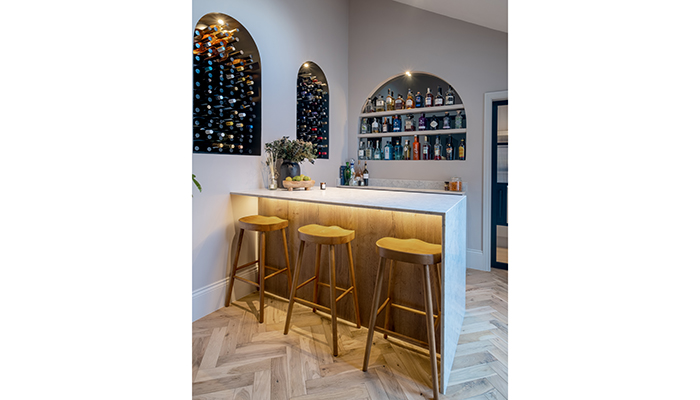
Q: How did you go about meeting the brief?
A: The key to this project was creating a balanced and cohesive look that aligned with the family’s budget and style preferences. We opted for a mix of 2 slab door styles: a warm, textured wood effect and a neutral cashmere matt finish. This combination provided visual interest and durability while remaining cost-effective. To address storage, we incorporated a large larder cabinet with internal shelving and spice racks, maximising space efficiently.
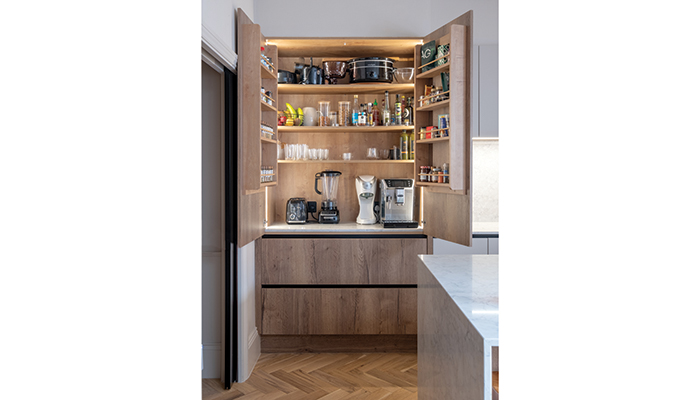
To make the kitchen feel cohesive with the bar area, arched recesses were introduced as bespoke bottle storage – a unique feature that added both function and character to the space. By using custom-made steel bolts for the wine bottles, we achieved a sophisticated yet practical solution that tied the two spaces together seamlessly.
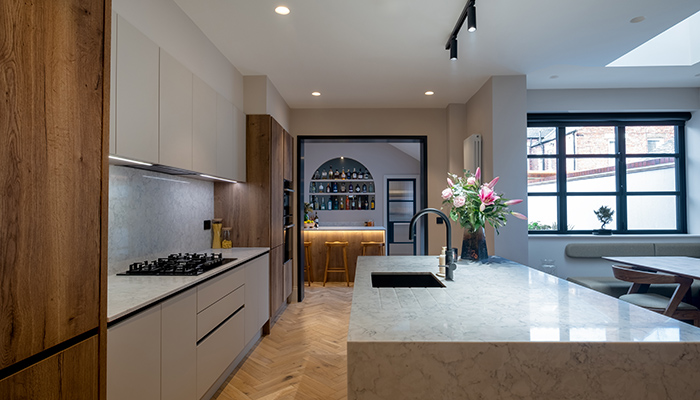
Q: What type of cabinetry did you choose and what why?
A: Callerton furniture was the natural choice for this project. The range offered the versatility we needed to combine durability with style, ensuring it could withstand the demands of a busy family kitchen. The wood-effect slab doors added warmth and texture, while the cashmere matt finish brought a sleek, neutral contrast, making it easy to integrate with the industrial features in the home.
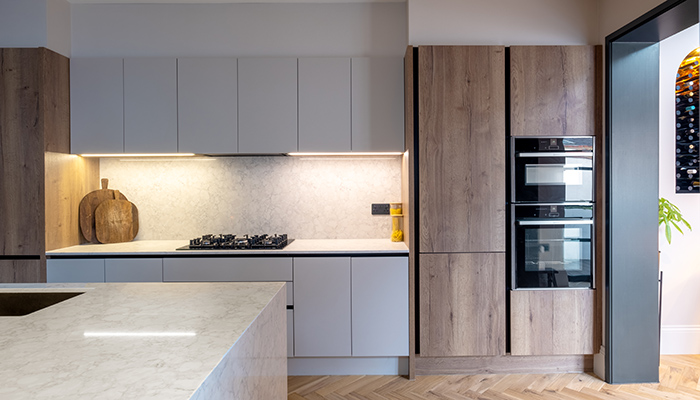
Q: What materials did you use?
A: The material palette focused on durability and texture, with a blend of wood-effect and cashmere matt finishes. This choice created a layered aesthetic that’s both practical and visually appealing. To add a unique touch, we incorporated arched niches in the bar area for wine storage, a bespoke solution crafted with the clients’ input. We also used a streamlined track lighting system to create a warm and adaptable ambience, as the clients preferred a functional lighting solution without an overly decorative feature.
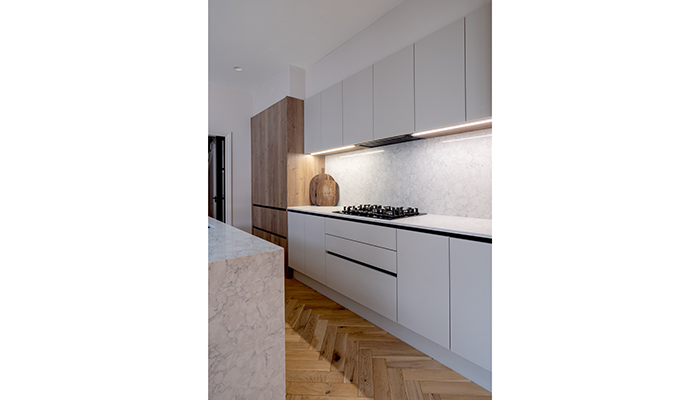
Q: What were the particular challenges that you faced?
A: The layout posed some challenges due to 2 structural niches. To create a balanced design, we extended one of the niches, allowing the wall cabinets to sit flush and align with the pantry and appliance units. This adjustment helped us maintain visual symmetry while optimising functionality. Additionally, the open-plan design required us to maximise storage creatively, so we introduced push-catch mechanisms on the back of the island to add hidden storage without disrupting the clean lines of the kitchen.
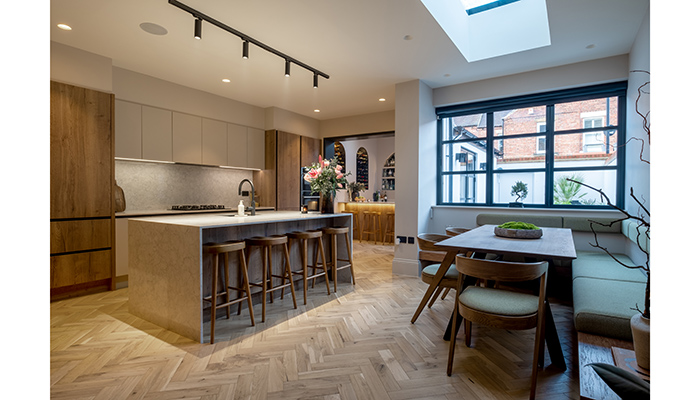
Q: Are there any design elements that you’re particularly proud of?
A: One standout feature is the floating booth seating area. This element not only adds a comfortable social space within the kitchen but also complements the overall design beautifully. We’re also particularly proud of the arched bottle storage, which brings a bespoke touch and enhances the connection between the kitchen and bar areas.
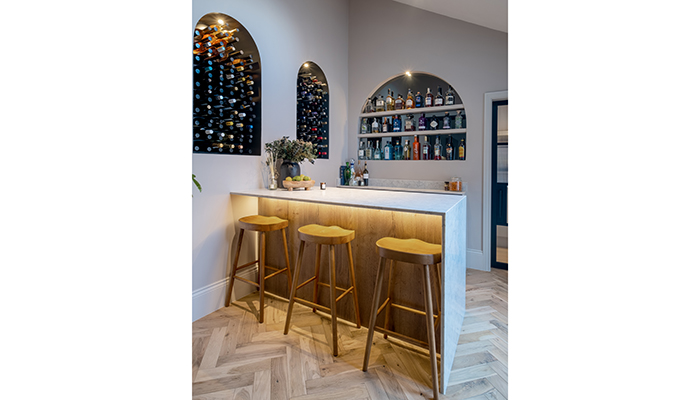
Q: What is the client's favourite part of the finished project?
A: The clients love the seamless flow between the kitchen and bar, which allows them to entertain easily in a stylish yet functional setting. They appreciate the hidden storage solutions that keep their open-plan space organised and clutter-free, making it practical and inviting for family life.
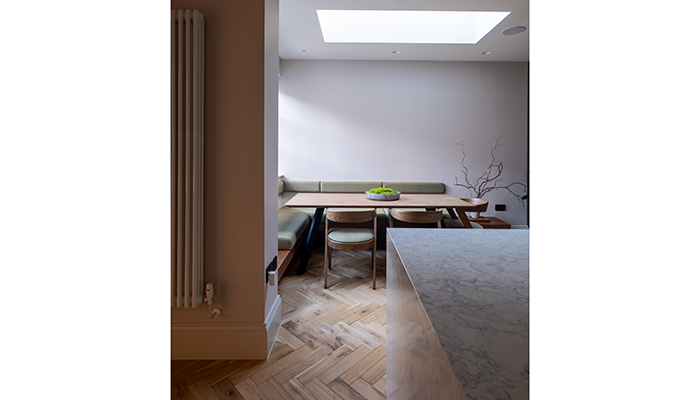
Tags: kitchens, features, callerton kitchens & interiors, francis russell, contemporary kitchen, industrial-style kitchen, slab doors







